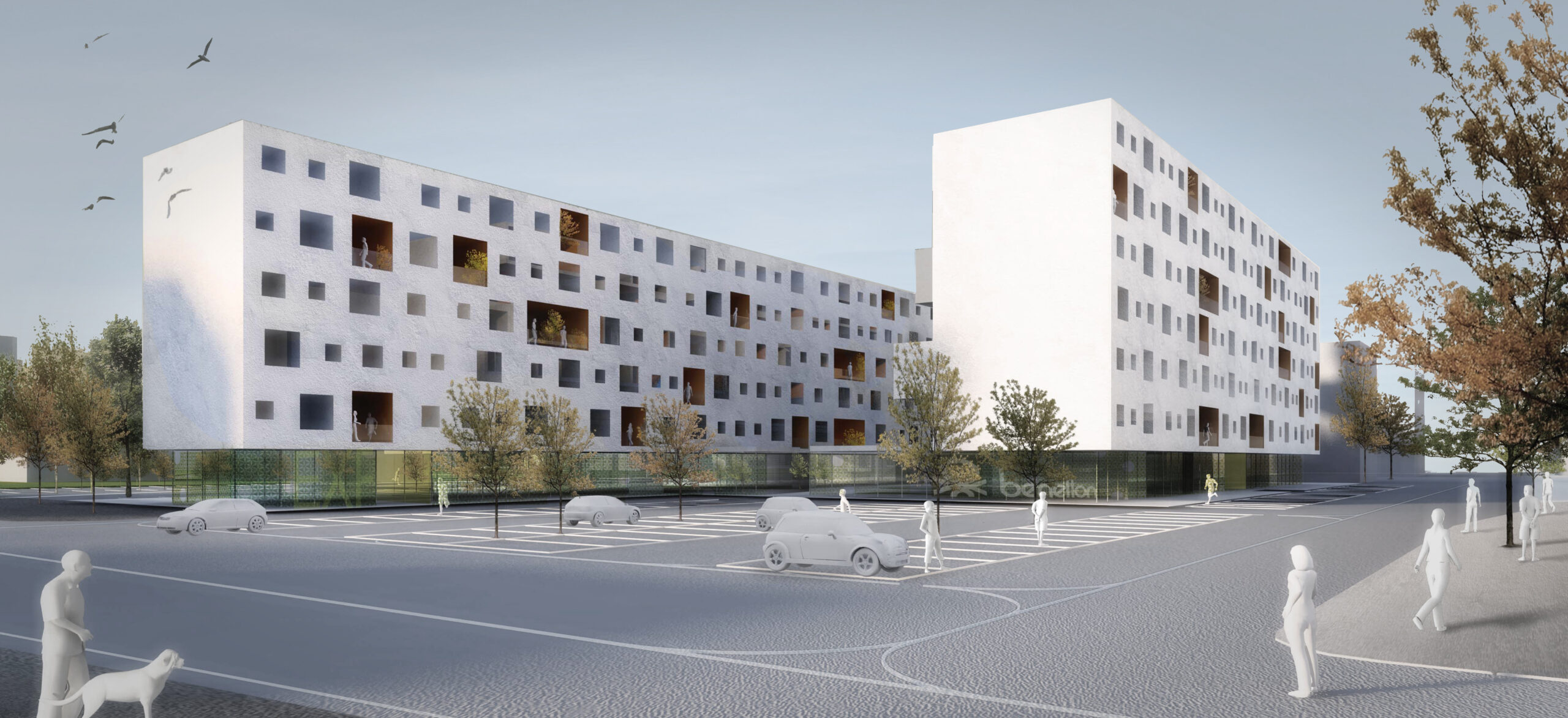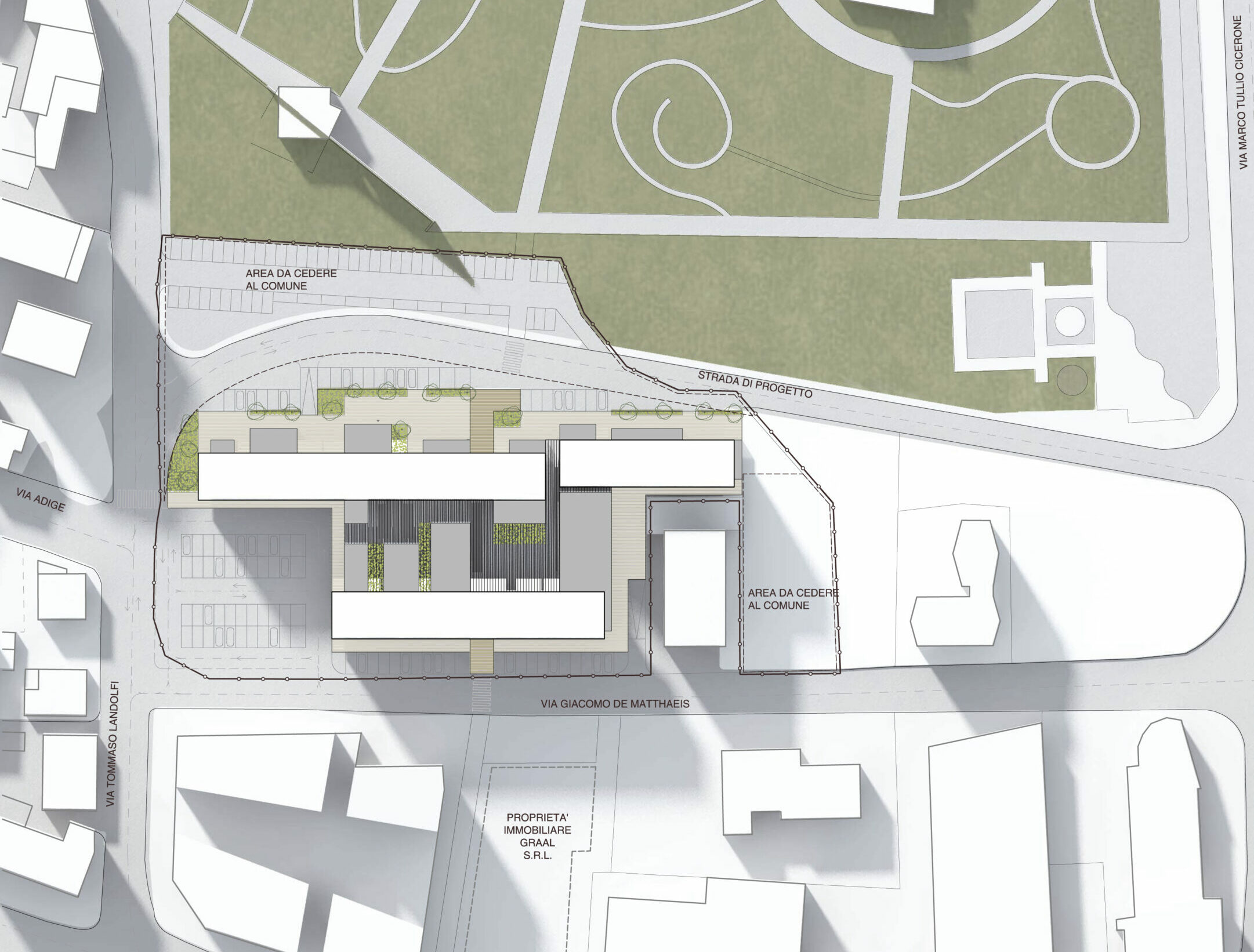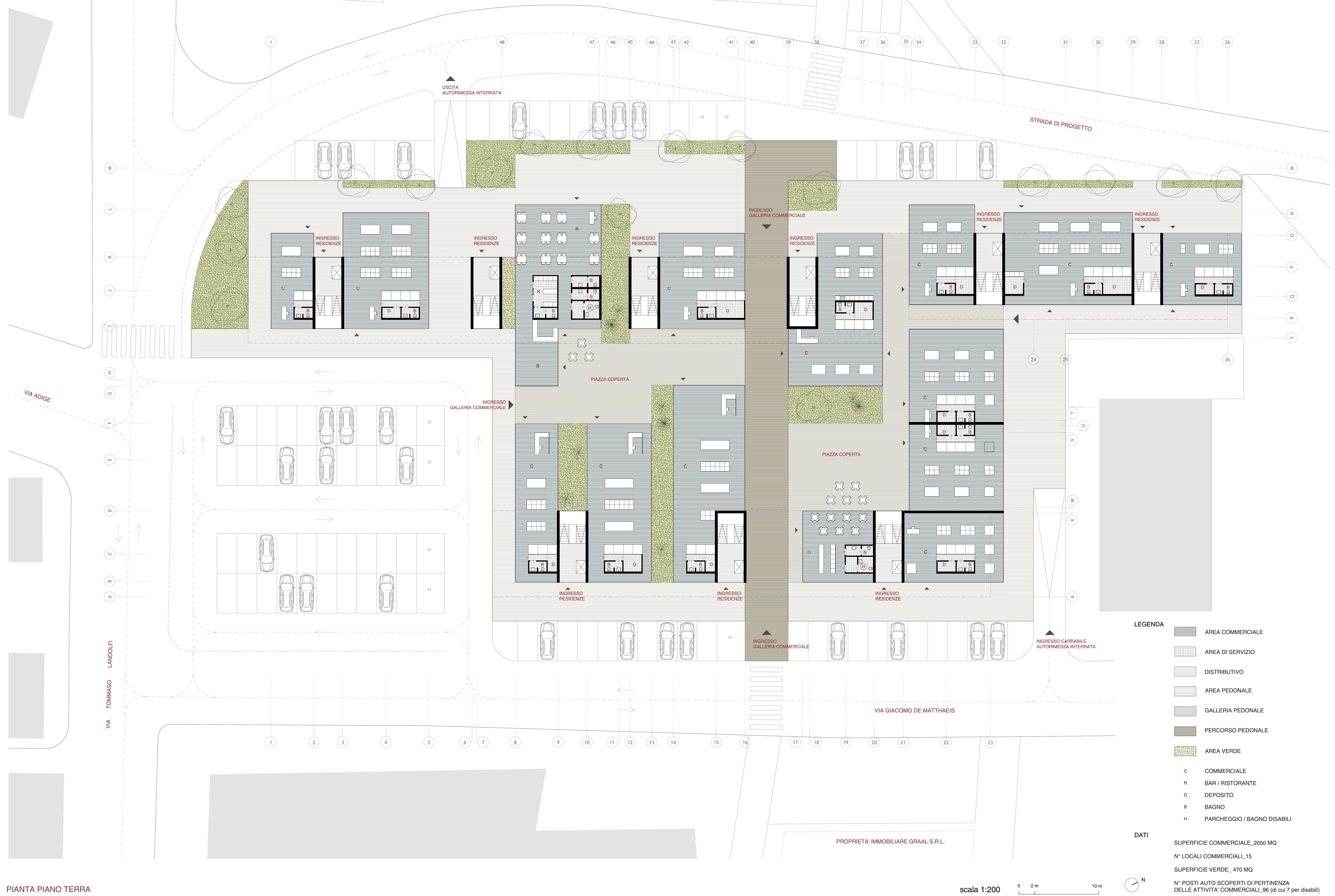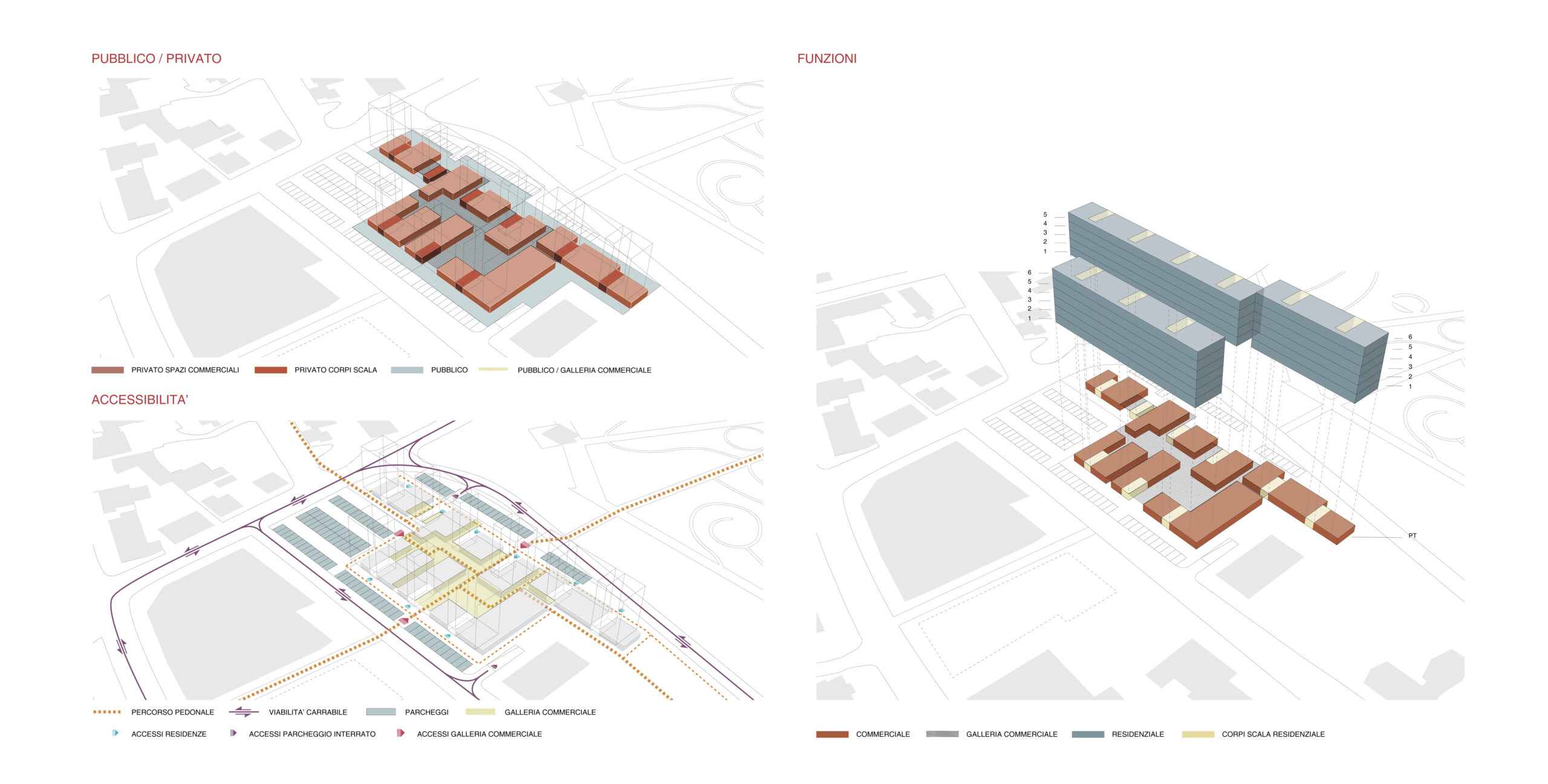Amidst the heterogeneous urban fabric surrounding Villa Comunale, the design proposes a distinctive building with a strong self-identity, harmonizing residential typologies with private gardens and innovative commercial spaces, prioritizing efficiency and comfort in all seasons.
Program: International competition for the multipurpose complex “I Portici”
Location: Frosinone, Italy
Client: Nuova Imobiliare S.r.l.
Assignment: ATENASTUDIO
Schedule: 2011
Status: Competition
Lot Area: 12,000 sqm
Built Area: 9,200 sqm


From the analysis of the existing urban fabric no significative alignments emerge in settlement, the neighboring buildings have various volumetric consistency and emerge only two dominant and opposite elements: the largest green space in the Villa Comunale, quiet, west of the area, and the dense tissue of city, irregular and chaotic, to the east. It follows the conviction of the need for a design approach for the new building of strong self-identity, capable of assuming the role of the center and to produce reverbs and magnetism around it.
The project provides noticeably different scales of investigation, all of which are closely related: the urban, the architectural and typological one. In this case the canonical design process is reversed. The starting point is in fact the typological scale with a clear objective, the research of the highest quality of individual residential units. This assumption determines the choice of an in-line building with double facing, This choice also implies the need for a thin body of the building. In the typological layout of the apartments the research is aimed at breaking the canonical scheme of repetition of a single block of housing unit, in a sense, to question the very concept of apartment taking as a model the villa. Each residential unit is then equipped with its own private garden, a green space included and/or flowing and/or protruding, the equivalent of an outdoor living room. The architectural image of the elevation of composition is a volumetric operation, carried out by subtraction and addition.


The composition of the commercial part of the ground floor is divided into shifts east – west of volumes for commercial activities alternated with green areas. The flat roof of the business is set up as a plate intended for private gardens on the first floor or roof of the square and public paths on the ground floor. The shopping area is organized according to a contemporary reinterpretation of the typology of the arcades.
The new buildings were designed with the intention to ensure high efficiency and large heat capacity and in such a way as to ensure comfort even under loads summer.
Via E.Scalfaro, 3/5
00144 ROMA, ITALY
+39.06.96.52.00.79
contact@atenastudio.it
Dr. Tværgade 56
1302 Copenaghen
arch@amindrio.com
Dr. Tværgade 56
1302 Copenaghen
arch@amindrio.com
© 2005-2022 ATENASTUDIO All right reserved