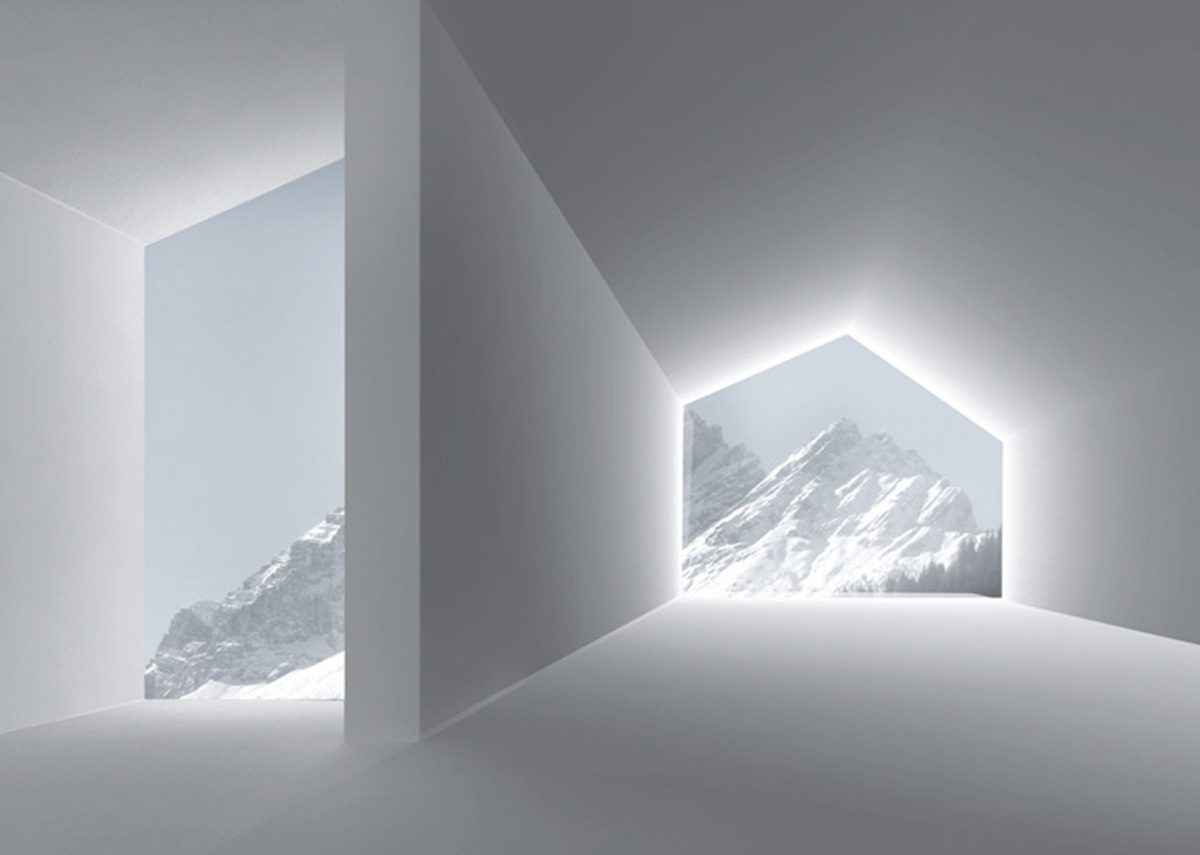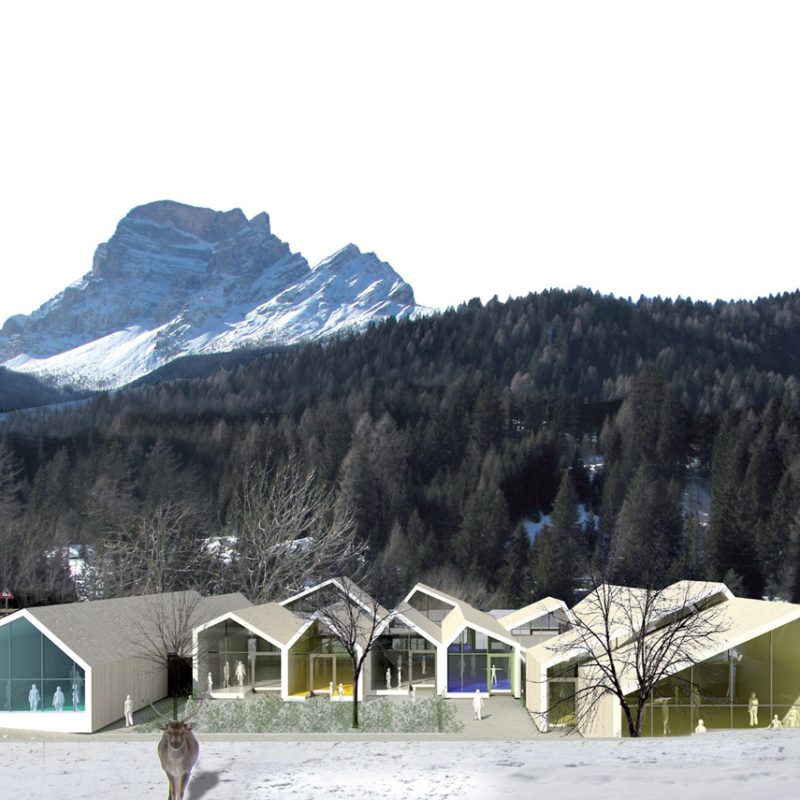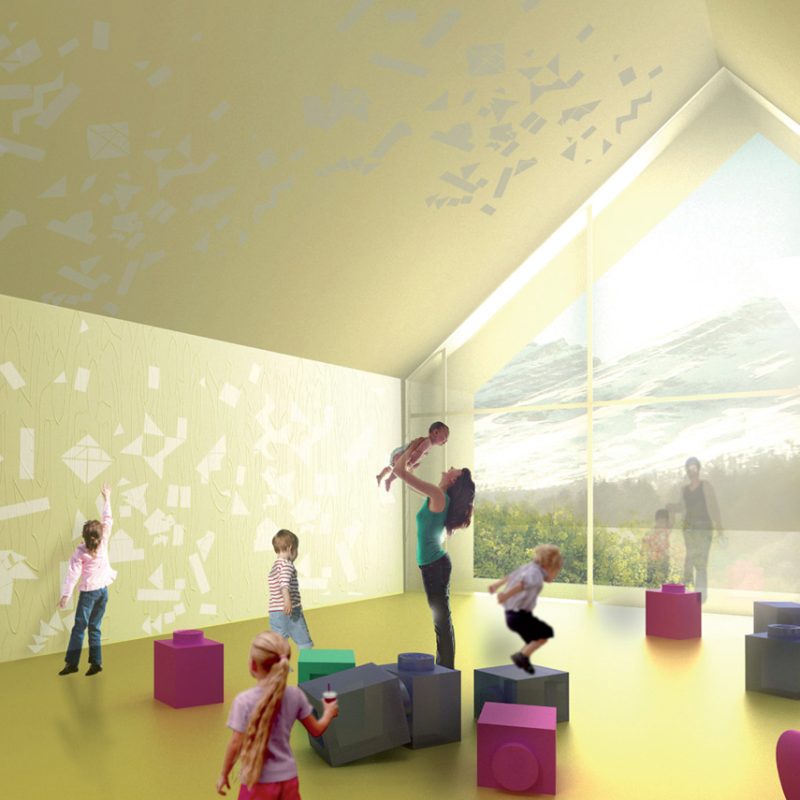The project for the International competition of San Vito di Cadore school complex wants to create a visual and emotional balance with the mountain peaks of the Dolomites and spatial and physical relations between children and the setting.
Program:International Competition for the new Kindergarden and
Nursery School
Location: San Vito di Cadore, Belluno, Italy
Client: Municipality of San Vito di Cadore
Assignment: ATENASTUDIO, Alessandro Sacchet, Krej Engineering
Schedule: 11 May 2010
Status: Competition
Lot Area: 2.790 sqm
Built Area: 1.000 sqm


The layout generates from a “C” form, open to the east to embrace the mountains. The built part of the project was developed from a simple form, the image of the façade of the house that all children have in mind: the pentagon formed by the horizontal base, the two vertical walls and the two surfaces of the pitched roof.
This form has been stretched, elongated, along the line of maximum slope and repeated several times, with different sizes according to the different functions to be accommodated inside them. The result is a succession of volumes side by side, connected by the distribution routes.
The alignment of volumes of different heights allow natural lighting and ventilation even in the interior, the gables of the individual volumes, emerging from connecting spaces and lower levels, produce a play of light and shade that together with the colour of the various surfaces, evoke emotions and provoke feelings.
Each volume is “wrapped” by a coating of wood and metal alloys, a protective shell that contains spaces and functions and, at the same time, defines the image of the intervention.
The three functions, kindegarden, nursery school and municipal multipurpose hall were treated as three separate and divided functions, but with the possibility to be connected, with different and independent entrances, still ensuring a strong link between the nursery and kindergarden, with the aim of eventually handle some tasks, such as preparing food, in a single space.
This flexibility of functions and spaces has the precise aim of strictly limiting the construction to the requested functions and this result in containment of the costs of construction, management and maintenance and produces another effect that is to offer a larger surface of spaces for outdoor activities in the lot. A playground area is realised in the courtyard, with three separated gardens side by side.

Via E.Scalfaro, 3/5
00144 ROMA, ITALY
+39.06.96.52.00.79
contact@atenastudio.it
Dr. Tværgade 56
1302 Copenaghen
arch@amindrio.com
Dr. Tværgade 56
1302 Copenaghen
arch@amindrio.com
© 2005-2022 ATENASTUDIO All right reserved