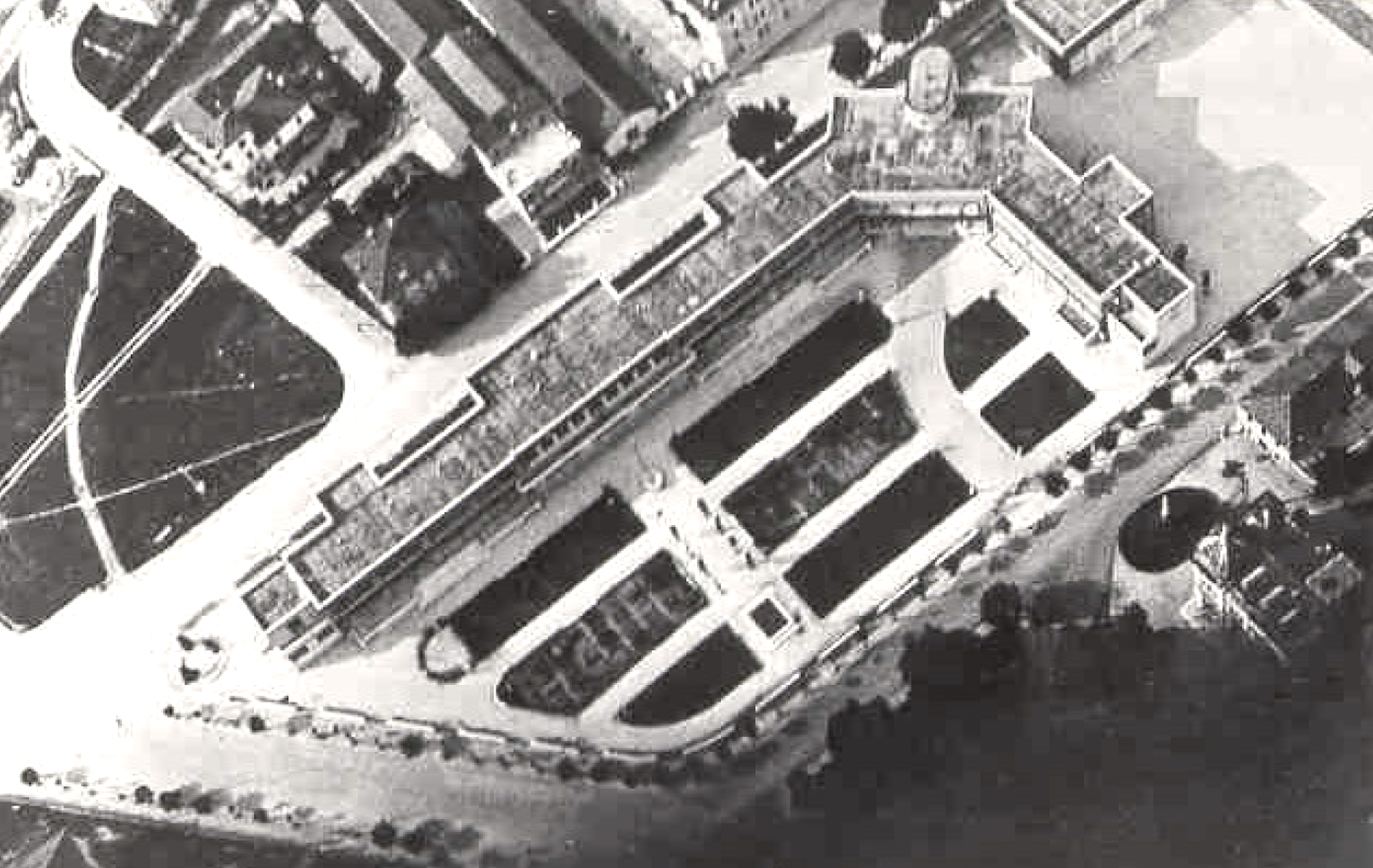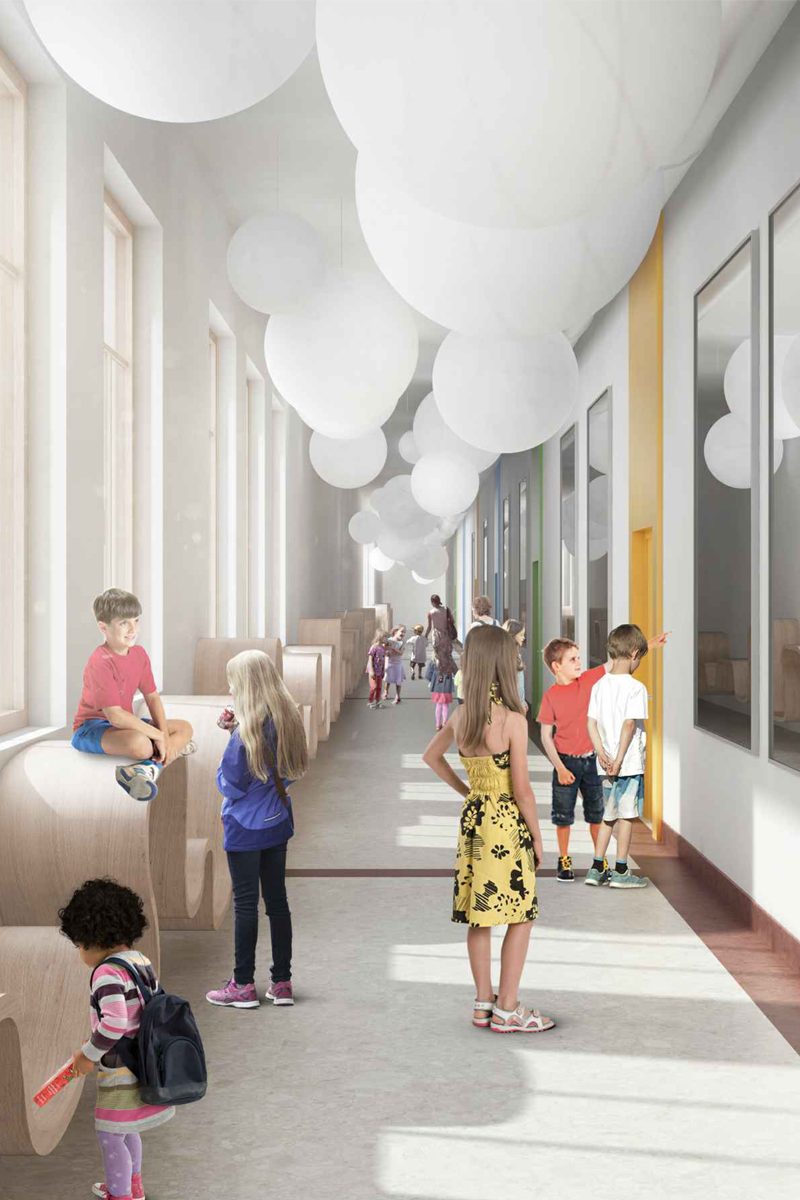Program: Rehabilitation project and re-use of a prestigious historic school building in the center of Belluno
Location: Belluno, Italy
Client: Municipality of Belluno
Assignment: ATENASTUDIO_Landscape design + MCA architects_architecture – Mario Cucinella Architects_Works Management + Marco Sardella and Alessandro Sacchet_work supervision, building operation management + Stiem Engineering_Plant design + Eng. Marco Redolfi_Structures and Safety
Collaborators: Ranzato impianti Srl_Plants work – Eng. Rocco Reolon_Operation plant management -Ranzato impianti Srl_Plants works-Omniacustica di Denise Borsoi_Acustic Engeneering
Building works: ATHESTE costruzioni Srl
Schedule: June-August 2016 Final design and detail design – 2010_work supervision – September 2022_Built
Status: Completed


The area of intervention is located near the historic center, a few dozen meters from the railway station and the bus station and is inserted in a trapezoidal lot.
The architectural project of restructuring and redevelopment of the Gabelli School provides for the creation of an educational center dedicated to children from 2 to 11 years, which will share the spaces for activities in order to guarantee stability and consistency in the educational path from a pedagogical point of view of child.
The Gabelli School will also be a Civic Center open to the community, institutions and associations.
The landscape project
The general criterion followed for the arrangement of the external green of the school compendium and for the choice of the vegetable species is linked to their adaptability, to the resilience, to the reduction of inputs such as water, nutrients, mulches, maintenance energy, pesticides, to the minimum requirements and to the economic management of the species
Also this enhancement of the already existing green, its redevelopment and the increase of species and plant individuals, can constitute a piece of the mosaic of the offer of the city in terms of ecosystem services.
It is therefore proposed to revive the Gabelli School and at the same time to characterize the building as a new architectural container of public functions, open to the community.
The accessibility to the public garden and to the common areas is guaranteed by the project while as far as the interior spaces are concerned, interventions of adaptability are foreseen, that is the possibility of modifying the built space over time in order to make it completely and easily usable even by people with reduced or impeded motor or sensory capacity

Via E.Scalfaro, 3/5
00144 ROMA, ITALY
+39.06.96.52.00.79
contact@atenastudio.it
Dr. Tværgade 56
1302 Copenaghen
arch@amindrio.com
Dr. Tværgade 56
1302 Copenaghen
arch@amindrio.com
© 2005-2022 ATENASTUDIO All right reserved