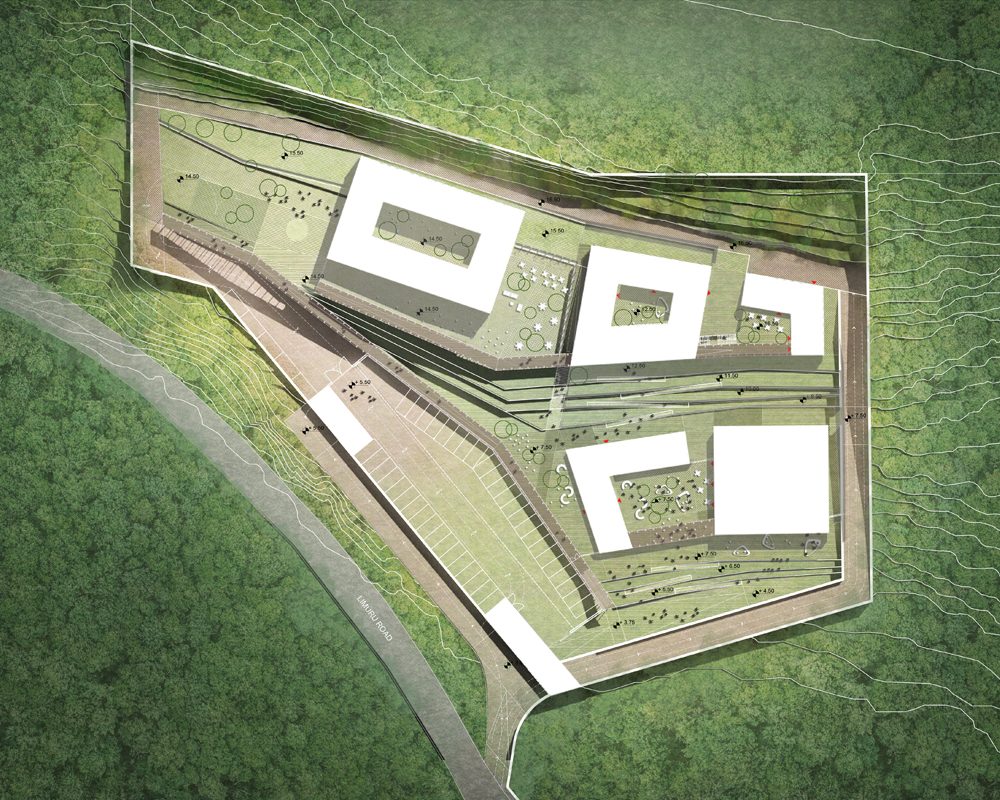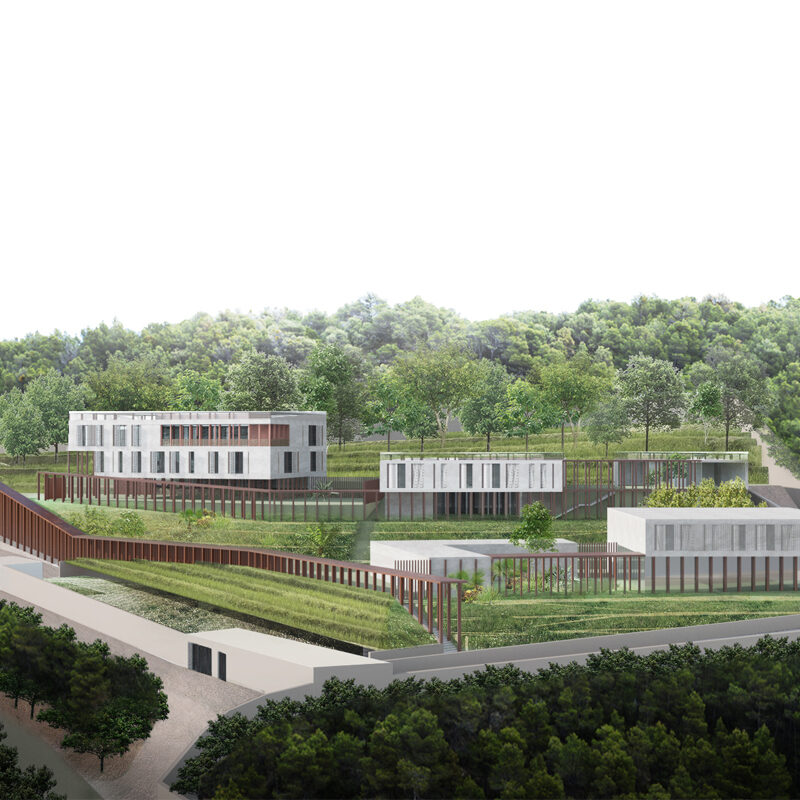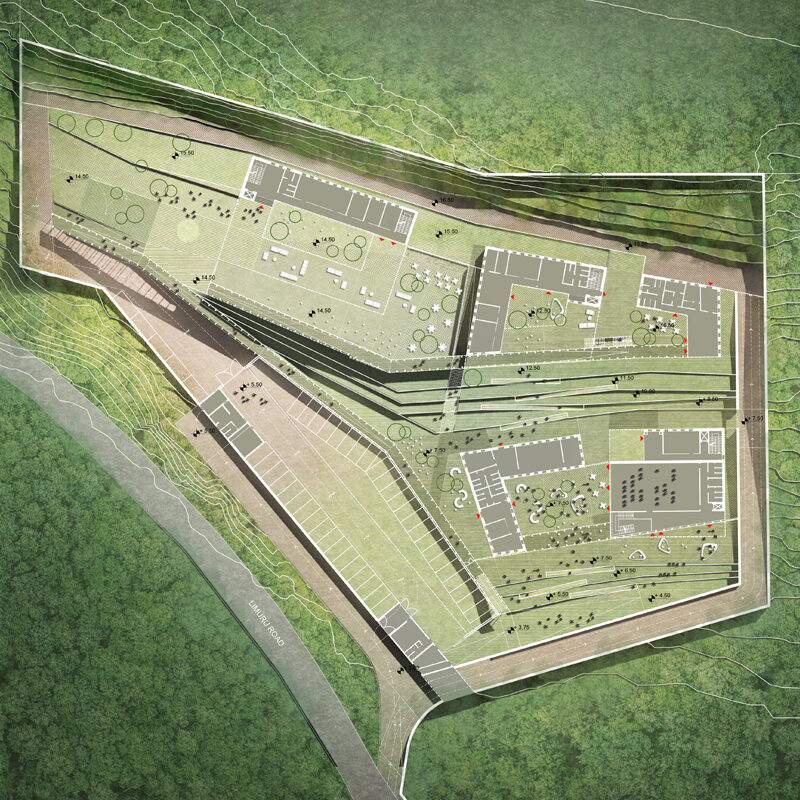The spatial composition of the compound of the Italian Embassy is based on a close connection between architecture and the green system. This relationship is not limited to a virtuous design approach, but is expressed in a continuous dialogue between the two systems creating a unique architectural, ecological and functional typical of Italian urban stratification.
Program: Outline proposals, scheme design and detailed design and production drawings in regard of the construction of the new compound to be used for the embassy of Italy on the land located on Limuru road, Nairobi (Kenya).
Location: Nairobi, Kenya in the district of Muthaiga
Client: Italian Embassy in Nairobi
Assignment: ATENASTUDIO
Consultants: Arch. Davide Marzo, Structural design_IBS Progetti s.r.l, Environmental and forestry study_Dott. Andrea Atena, Local architect_Arch. Steven Oundo Wandera Bwire
Schedule: Phase 1: November 2020, Phase 2: August 2021
Status: Competition – short Listed II phase, 4th prize
Lot area: 10 121 mq
Built area: 2390 mq


The resulting image, uniform and articulated at the same time, recalls the medieval village. Through dimensional relationships, boundary walls, terraces, porches and elevation jumps, the project defines the intended use and the different levels of security, allowing the isolation of individual buildings according to the need.
Closely connected to this theme is the accessibility system, designed for the management and control of routes, for the diversification of flows and for the provision of protected and video-controlled paths through the arcades.
Covered routes between buildings
In the project, we have identified paths with arcades, which have, not only the architectural function of connecting in a spatial way all the buildings but also to allow mandatory routes in terms of safety on the whole compound.
All buildings are designed as courtyard buildings. This allows us great quality architectural solutions. In fact, we avoid the internal corridors with offices on both sides and we will have the possibility to create internal windows facing the court where security required. All the courtyards are connected via external areas, creating the possibility of natural ventilation inside the buildings.
The mission of the project is to create a building-plant system that guarantees lower operating costs from an energy point of view and the highest levels of internal environmental comfort for the occupants, in terms of thermal well-being, acoustic, visual and air quality. To increase the value of indoor environments, all the technical and technological aspects that affect the well-being of the user have been analyzed, in terms of physical health, mental well-being and improvement of efficiency and productivity of users.

Via E.Scalfaro, 3/5
00144 ROMA, ITALY
+39.06.96.52.00.79
contact@atenastudio.it
Dr. Tværgade 56
1302 Copenaghen
arch@amindrio.com
Dr. Tværgade 56
1302 Copenaghen
arch@amindrio.com
© 2005-2022 ATENASTUDIO All right reserved