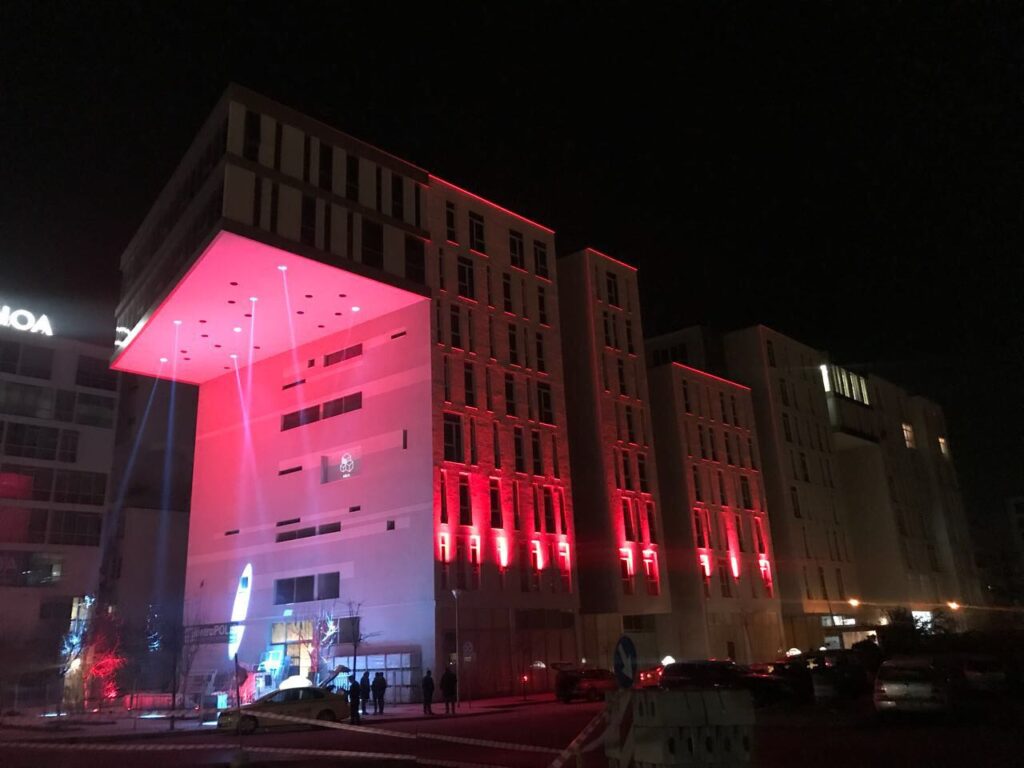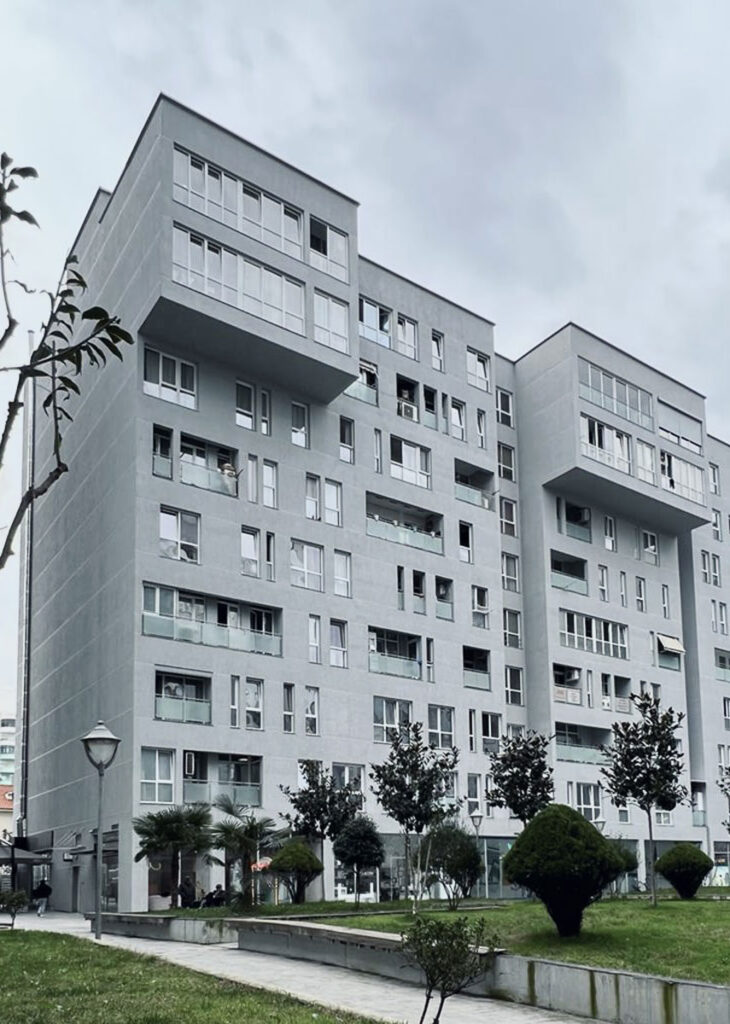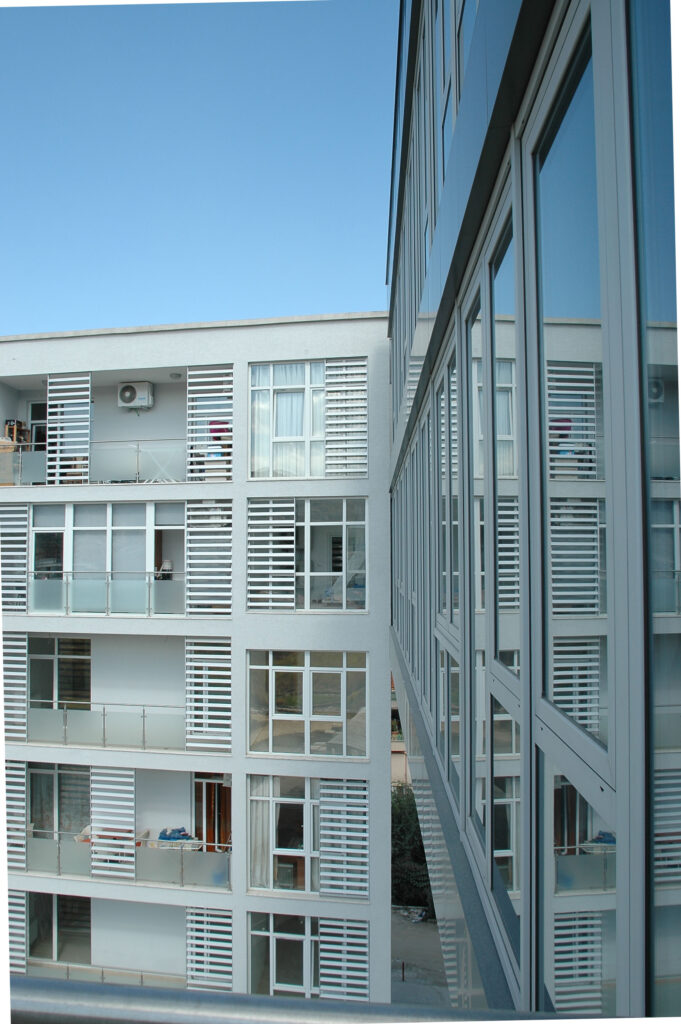Last building under construction to be concluded
The project develops a new and hybrid balance between consolidated city models: on one side the city is considered as a texture of homogeneous blocks, on the other, the city is an addition of single autonomous buildings, thus allowing the continuity of public urban zones. Within this framework, the design develops a reiteration process on different scales made by repetitions and differentiations.

The project is designed as a mixed use residential district, with a built area of 250.000 square meters on an 80.000 square meter site. Facilities include a hotel, spa, restaurants, cinema, commercial area, shopping centre, offices, indoor sporting facilities, a clinical analysis centre, Olympic swimming pool and an auditorium.
The design of Le Serre responds to the brief for a high density development but at the same time aims to create an urban condition of the highest quality and comfort providing both public and private amenities which benefit the local area and the city of Tirana. An eighteen century courtyard type model was employed in the master planning of the area.


Beginning from this archetypal model, the blocks were split by adding volumes-and-voids within the courtyards and fragmentation of the blocks to create open spaces and access. Through a process of iterative modifications of the archetypal model the project develops as a porous- and-accessible system contrasting the existing surrounding urban conditions of impermeability and exclusion.

