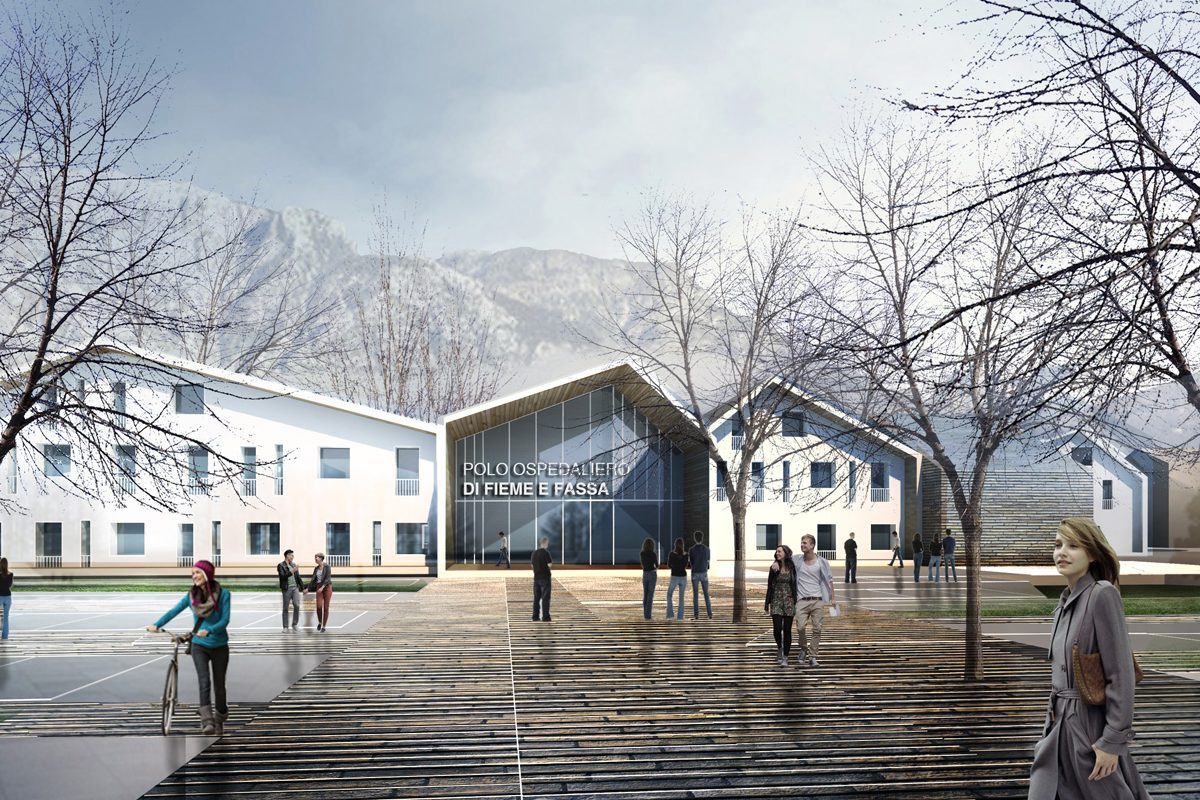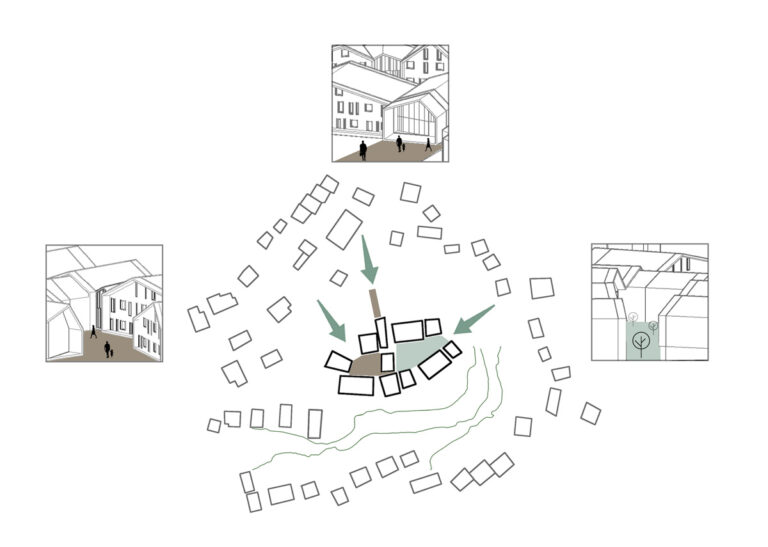In the beautiful landscape of the Trentino Alps, the present Cavalese hospital, despite the need for its important function, is presented as a monolithic building out of scale regarding the surroundings, characterized by buildings well inserted in the landscape that develop with their characteristic roofs along the slope of the valley.
Program: New Hospital Of Fiemme E Fassa
Location: Cavalese, Trento
Client: Provincia Autonoma di Trento
Assignment: ATENASTUDIO_Partner in charge: Anna Maria Indrio, Trentino Progetti S.r.l.
Schedule: 2016
Status: Short listed for the 2nd Phase
Built Area: 14.000 sqm


Our project for the new hospital, that proposes the demolition of a good part of the existing building, wants to restore the lost landscape quality to the surrounding environment and at the same time, create a structure, with high levels of functionality, that places the individual and the his humanity at the center of the whole operation.
Our proposal consists in the creation of a hospital village, which proposes, in the setting of the volumes that contain the various functions, the generation of common public spaces that implement mediation between the city and the hospital.
In the center, a single building connects the whole village both vertically and horizontally on all floors.
The central building allows us to create two very distinct external spaces: one facing west, open towards the city and at the same altitude as it, in which the chapel, dialysis clinics and other activities with distinct functions can be accessed; the other to the east which hosts the hospital garden where patients and visitors can enjoy contact with nature.

Via E.Scalfaro, 3/5
00144 ROMA, ITALY
+39.06.96.52.00.79
contact@atenastudio.it
Dr. Tværgade 56
1302 Copenaghen
arch@amindrio.com
Dr. Tværgade 56
1302 Copenaghen
arch@amindrio.com
© 2005-2022 ATENASTUDIO All right reserved