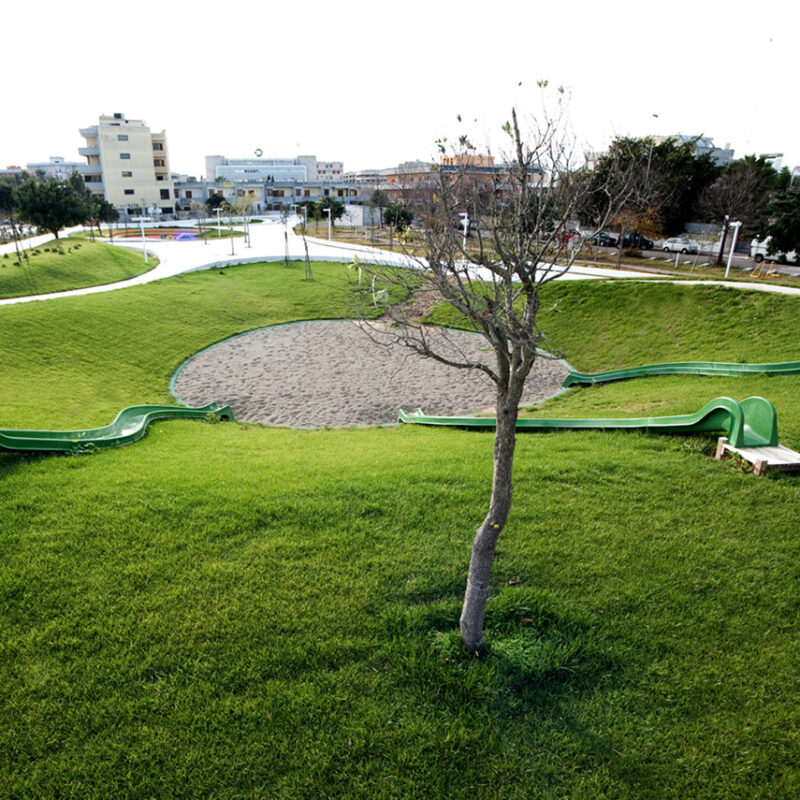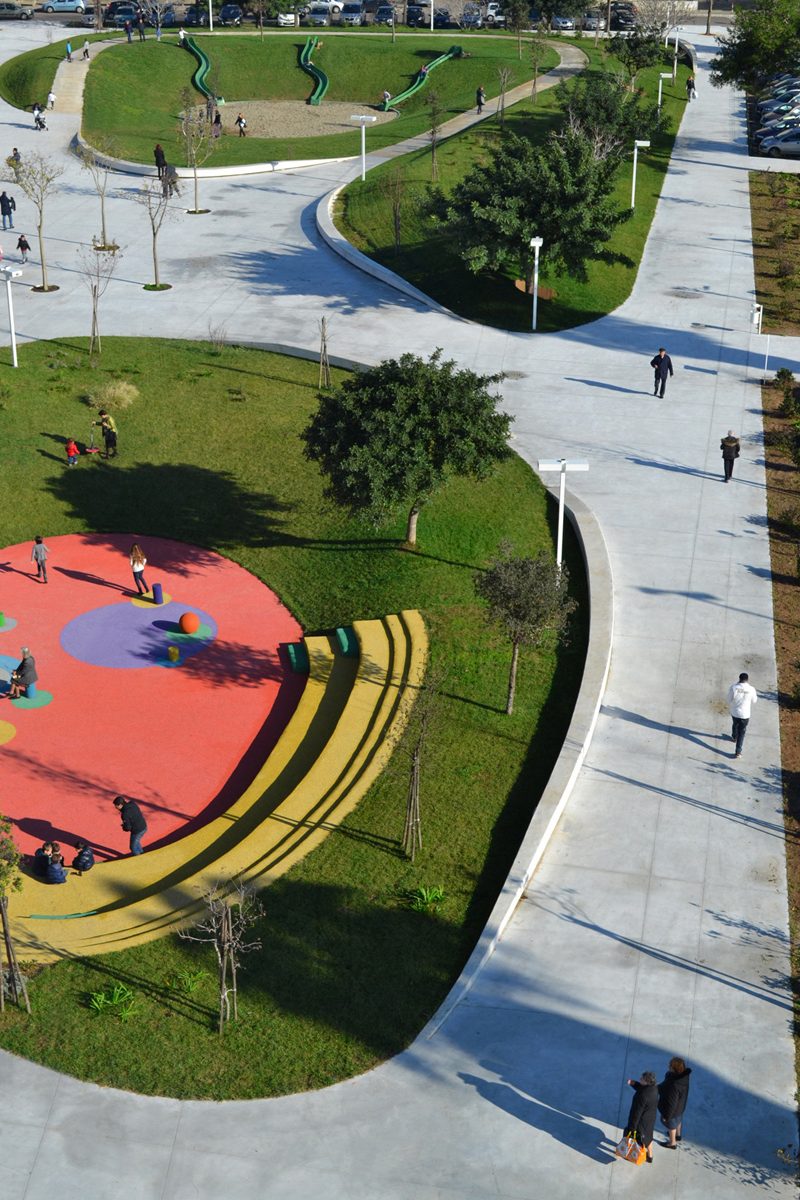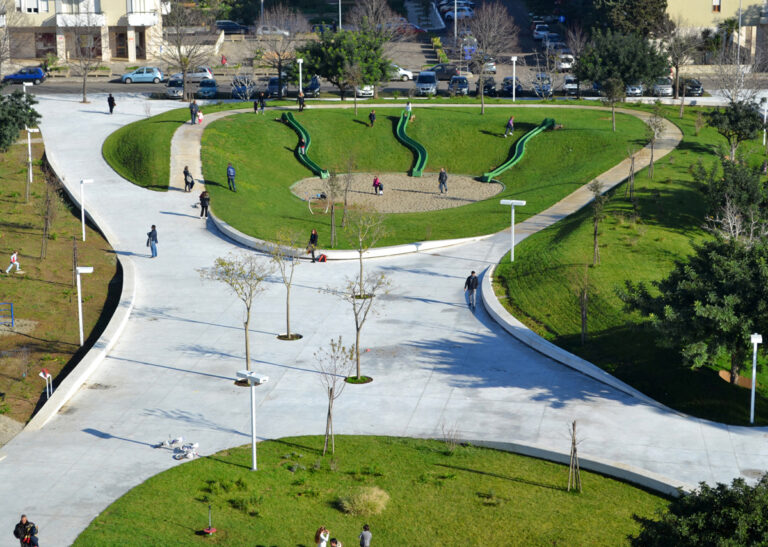The project starts from the modeling of the soil to create a unique playground, where the soil is to become the main theme of the game itself.
The main idea is to put at the centre of the project the urban open space designed with two perspectives. At first, as an informal space, represented in the furniture and play equipment, but also with strong design spaces and ground movement in order to provide its users freedom of movement and multiple interpretive keys. Inserting in the urban space strong landscape elements the project creates the harmony between the park and the context.
Program: Urban park project with playgrounds for children
Location: Lecce, Italy
Client: Municipality of Lecce
Assignment: ATENASTUDIO, Studio Brischetto, Amati, Studio Aut Miglietta Associati, Gruppoforesta, Studio Scrimieri Edimondo, Tafuro Architect
Schedule: Competition: 2010, Detail design: 2011, Construction: 2012
Status: Realized
Total cost: 650.000 euro
Consultants: Dott. Bruno Vaglio


The whole area is redesigned by slight movements of soil elevation within a range that goes from -1mt to +1.5 mt and that define 5 different spatial areas but all inter-related:
The “road” is the theme of the park, a flat white concrete surface, continuous and free, designed primarily for dynamic game, a new soil with fluid forms that organizes the system of accesses and internal paths; redesigning the whole system of existing sidewalks, this new homogeneous soil is also aimed to open up the space of the city park to make it permeable and non-exclusive.
A strategic objective of the project was to think of a public space open to people of all ages, able to strengthen both the internal relations with the district but at the same time be a urban reference.
The “hill“, a green volume that rises from zero level with a gentle slope has three slides buried in the lawn. A completely walkable green volume, that turns out to be a landmark as well as being a playground, responding differently to the issue of protection of game spaces in general but also to that of the enclosure of public spaces.
The oval and depressed “nest”, characterized by an inclined green plane and a large area populated by colourful rubber balls of various sizes is thought to stimulate the perception and mobility of younger children.
The “labyrinth”, a plane space in which the modelling of some concrete curbs stimulates baby’s movement, and finally the “forest”, a wooded area of approximately 1500 square meters featuring a fully permeable surface and in which are arranged some games.

Via E.Scalfaro, 3/5
00144 ROMA, ITALY
+39.06.96.52.00.79
contact@atenastudio.it
Dr. Tværgade 56
1302 Copenaghen
arch@amindrio.com
Dr. Tværgade 56
1302 Copenaghen
arch@amindrio.com
© 2005-2022 ATENASTUDIO All right reserved