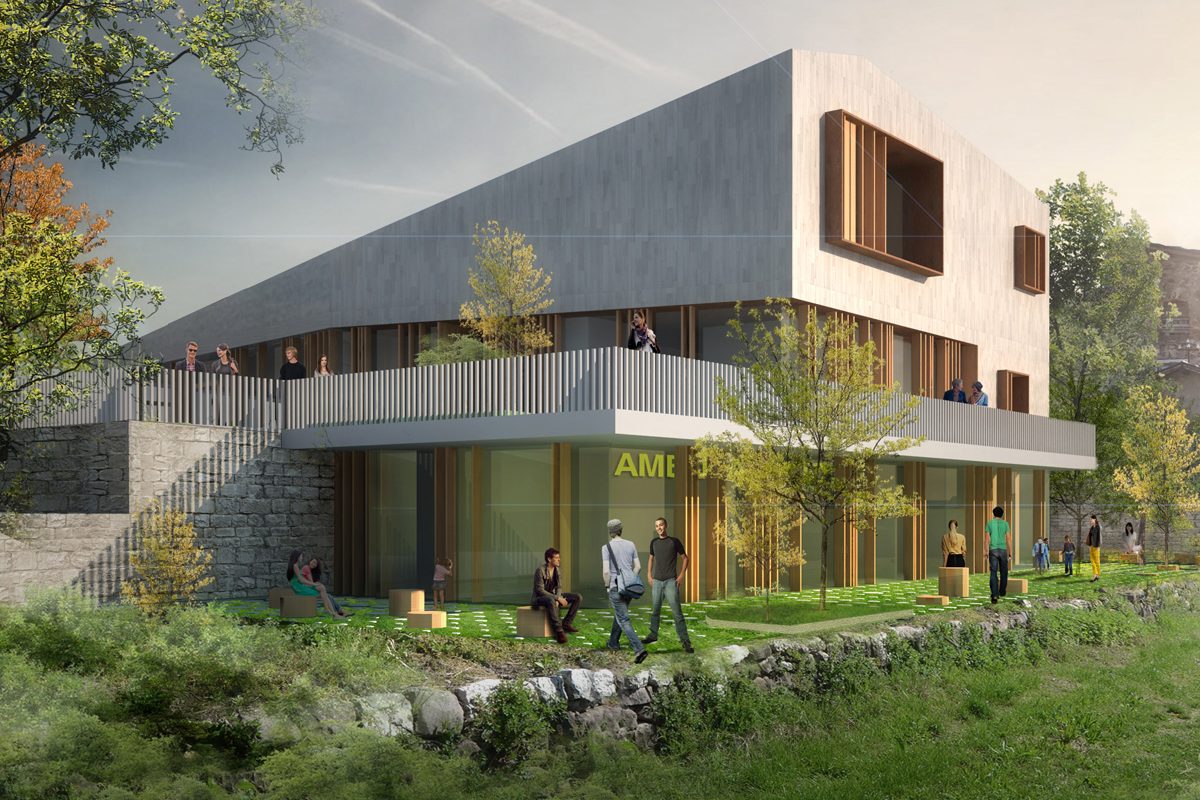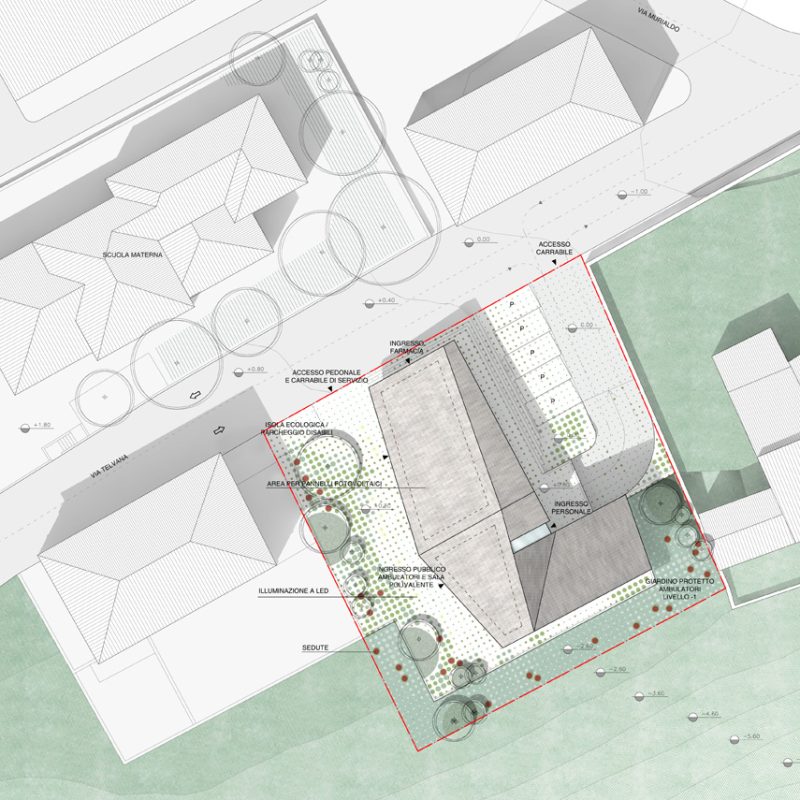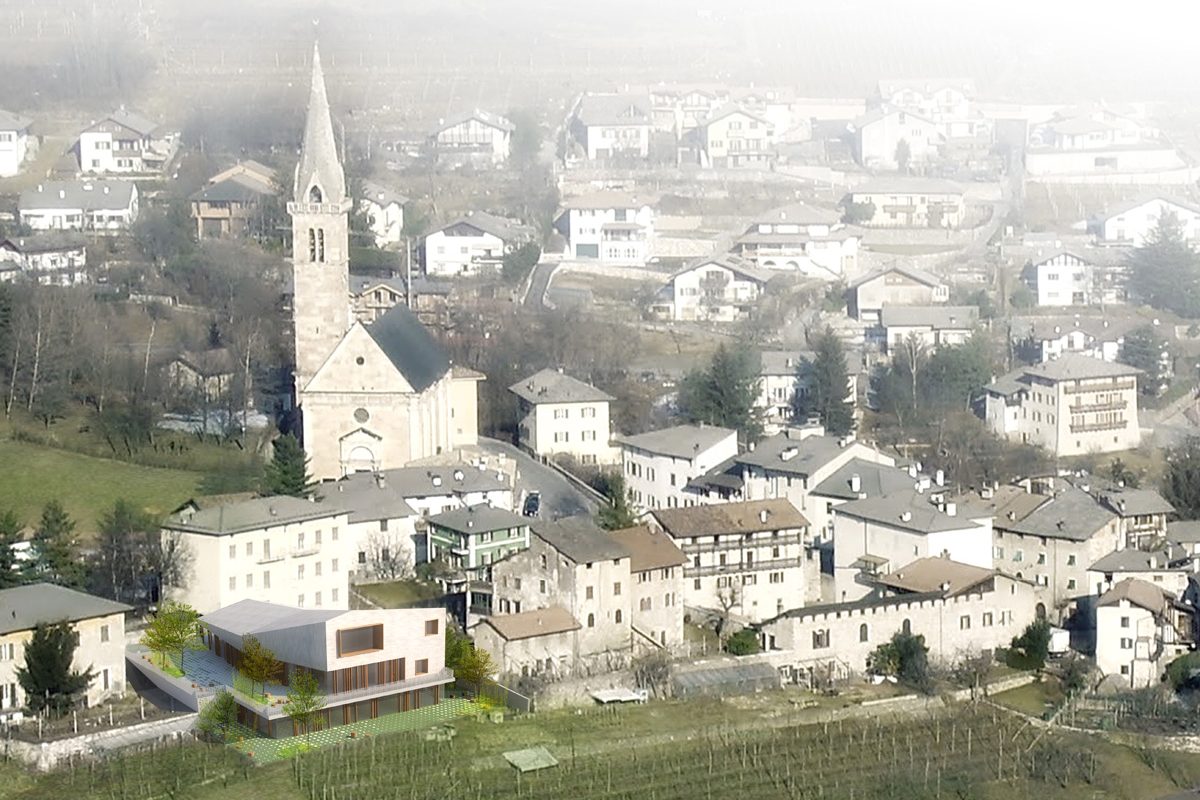The strategy underlying the project intervention was to respond to two apparently antithetical needs: the first is to provide the area with a high number of car parking spaces, even more than required by the contest to serve both of the new functions and the existing ones, the second of enhancing the southern landscape view with the creation of an unprecedented urban lookout point.
Program: New Building Design for Health Services, Day Hospital, Offices and lecture room in Civezzano
Client: Municipality of Civezzano
Location: Riva del Garda (TN)
Client: Municipality of Civezzano
Assignment: ATENASTUDIO, Trentino Progetti S.r.l., Areatecnica S.r.l.
Schedule: Tender_October 2015; Procurement_September 2015
Lot Area: 1.200 sqm
Built Area: 1.520 smq
Awards: 1rst prize and Procurement


The proposed L shape of the new project volume in fact generates a system of three new public spaces: a square-lookout point to the west and a service square to the east, both at the street level of Via Telvana, and a protected garden to the south of the lower portion of the lot.
The volumetric unity of the only building acquires plasticity in an L-shape capable of dedicating the spaces with effective coherence with respect to the required program of the three main functions: the pharmacy, the polyclinic and the multipurpose room.
The continuity of the surfaces and the covering material in fiber cement panels, both on the vertical and on the ground, produces a result of great formal cleanliness and compositional synthesis.
The elevations are diversified on all fronts and follow the same instances, in a design continuum that goes from the urban scale to the technological detail.
The design of the piazza-belvedere is obtained through a pictorial relationship of figure-bottom using a circular geometric motif reiterated to form green fields and flower beds, with the same geometric genesis are simply obtained the urban furnishings, seats, waste paper, bollards.

Via E.Scalfaro, 3/5
00144 ROMA, ITALY
+39.06.96.52.00.79
contact@atenastudio.it
Dr. Tværgade 56
1302 Copenaghen
arch@amindrio.com
Dr. Tværgade 56
1302 Copenaghen
arch@amindrio.com
© 2005-2022 ATENASTUDIO All right reserved