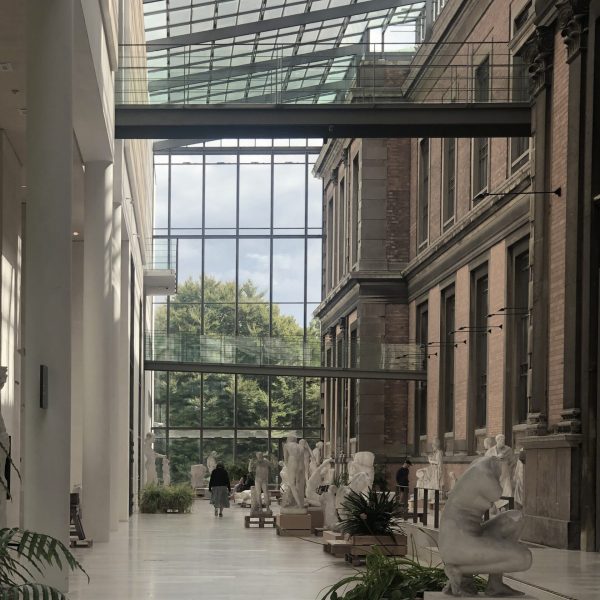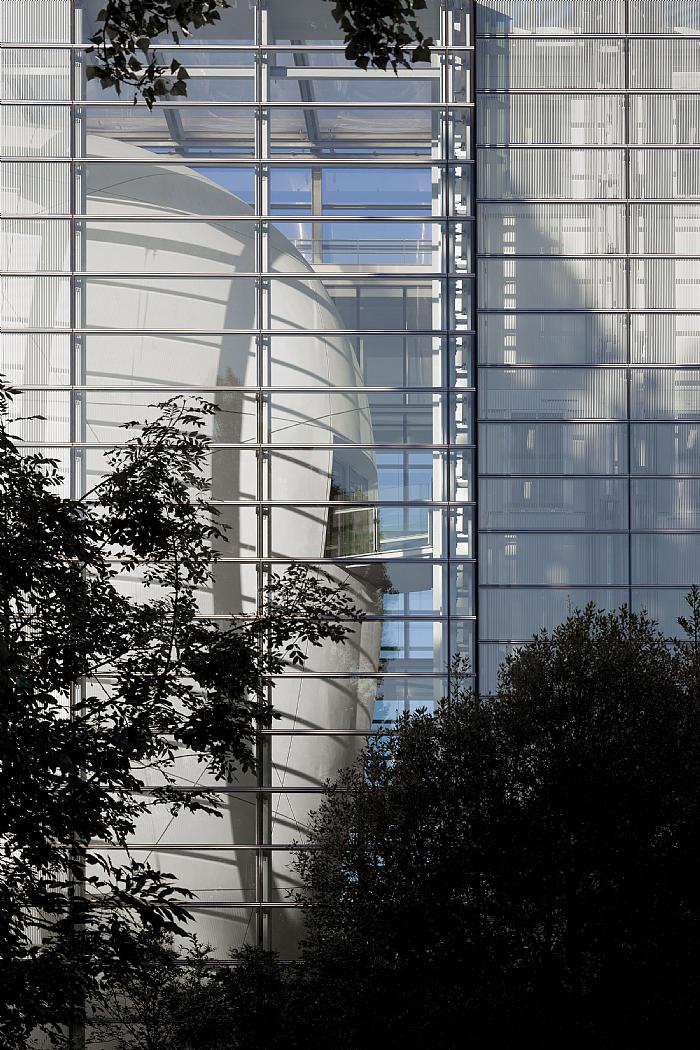The Natural History Museum is both one of the UK’s top five visitor attractions, and a world-leading science research centre. The architecture of the Darwin Centre reflects this dual role, and reveals to the public for the first time the incredible range and diversity of the Museum’s collections and the cutting-edge scientific research they support.
Program: Extension of the Natural History Museum in London
Location: London
Client: The Natural History Museum
Assignment: C.F. Møller_Partner in charge: Anna Maria Indrio
Schedule: 2001-2009, 2010
Status: Realized
Built Area: 17.000 sqm
Awards: 1rst prize in architectural competition. 2001; Winner of the Association for Consultancy and Engineering Awards in the category Best Service Engineering Project: Large Firm. 2010; Concrete Society Award, Overall Winner. 2009; Nominated for the Mies van der Rohe Award. 2009; Plaisterers’ Trophy Awards, Winner of a ‘Highly Commended’ Award. 2009


The architecture of the Darwin Centre reveals to the public for the first time the incredible range and diversity of the Museum’s insects and botanic collections and the cutting-edge scientific research they support.
The centerpiece, containing the collection and the exhibitions, is create to appear like a gigantic silk cocoon which forms the inner protective element that houses the museum’s unique collection of 17 million insects and 3 million plants.
The shape and size gives the visitor a tangible understanding of the volume of the collections contained within. The cocoon is an iconic architectural transformation and addition to the outstanding NHM, visible from Queen Street.
The regulation of temperature and humidity reduce the risk of pest infestations ensuring that the collections will be protected and preserved for many years to come. The exposed thermal mass of the continuous sprayed reinforced concrete shell maintains a stable internal environment, and minimizes energy loading.
Public access to the scientific core of the second phase of the Darwin Centre takes the form of a visitor route up and through the cocoon, overlooking the science and collection areas. Visitors can experience the Darwin Centre as a compelling and interactive learning space, observing the scientific and research activities without interrupting scientific work in progress.

Via E.Scalfaro, 3/5
00144 ROMA, ITALY
+39.06.96.52.00.79
contact@atenastudio.it
Dr. Tværgade 56
1302 Copenaghen
arch@amindrio.com
Dr. Tværgade 56
1302 Copenaghen
arch@amindrio.com
© 2005-2022 ATENASTUDIO All right reserved