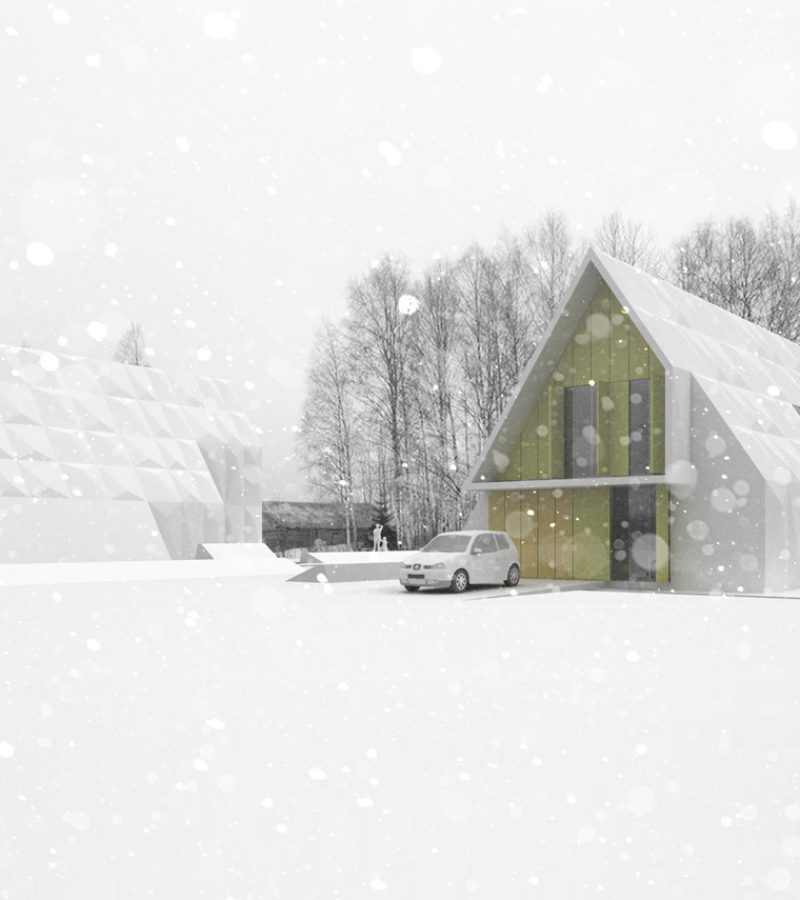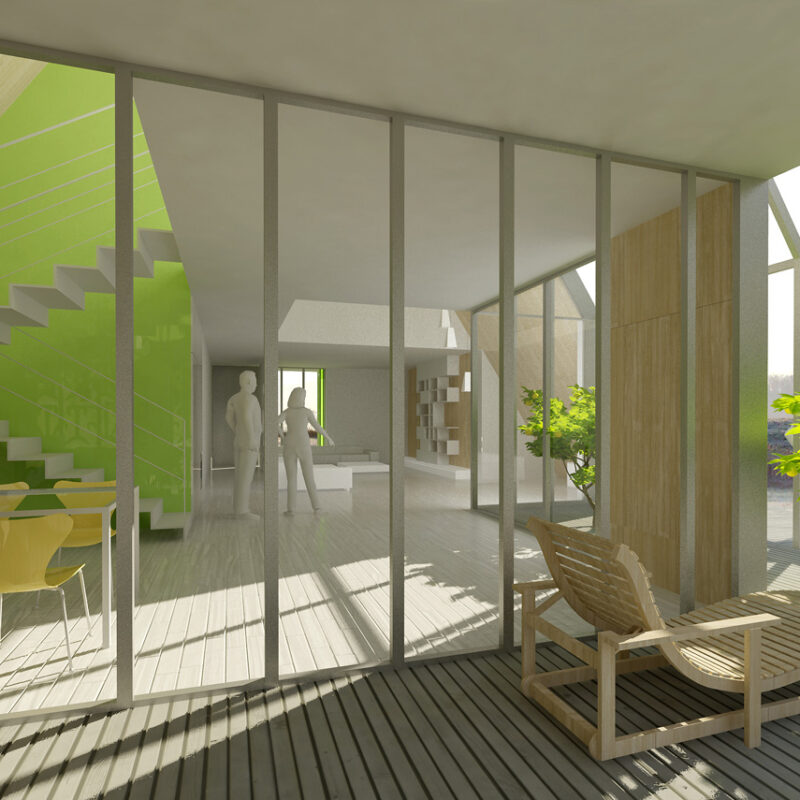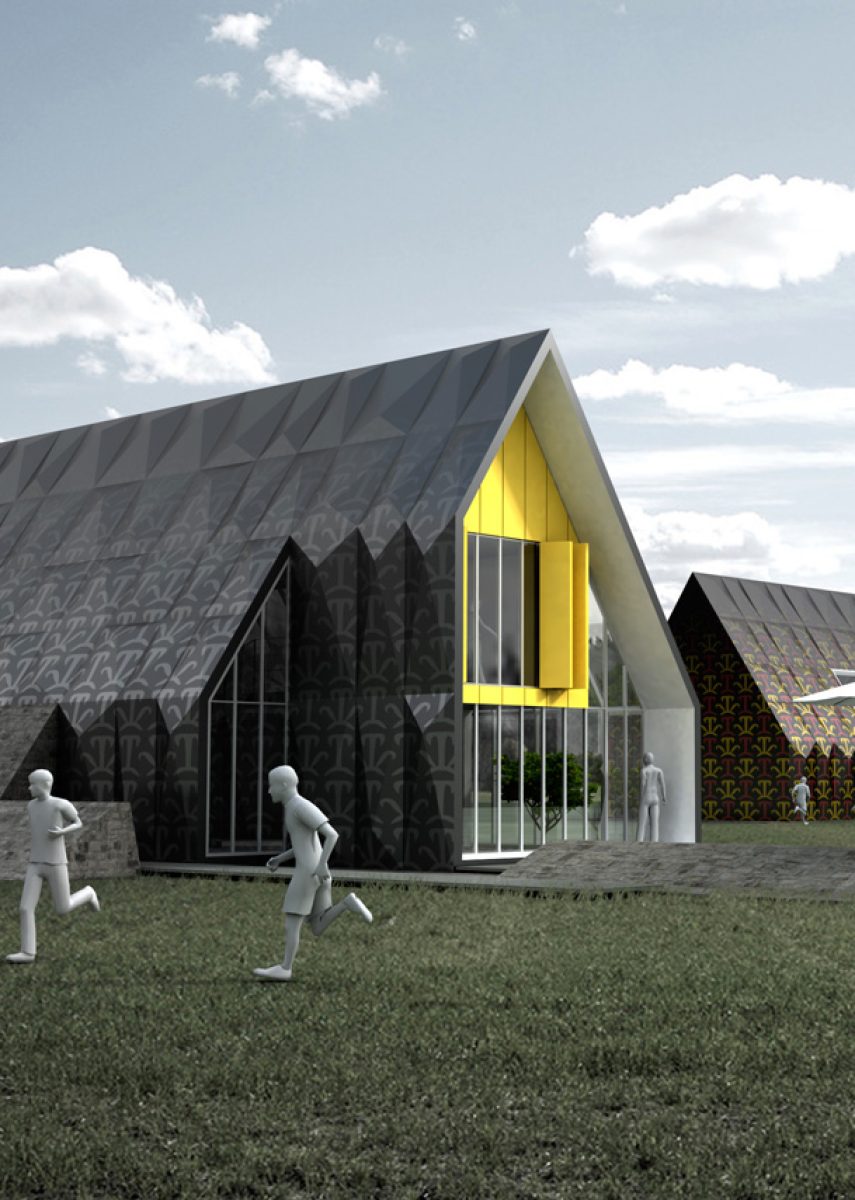The first conceptual approach was that of identifying an instrument for mitigating the difference in temperature during the winter – minimum -40°C and the requested interior temperature of +20°C. It has been achieved by introducing a filter, a buffer zone capable of softening this contrast and rendering the conditions less extreme.
Program: 3rd International Architecture Competition for
Sustainable Design for Housing Building, Russia
Location: Cherepovets, Russia
Client: Living Steel Institute, USA
Assignment: ATENASTUDIO, MODOSTUDIO
Schedule: June 2008
Status: Competition
Lot Area: 1200 sqm
Built Area: 120-150 sqm
Total cost: 80.000.000 euro
Consultants: Structural Engineering _ Studio associato Labores; Cenergia_consulting engineering company for sustainability, Denmark
Awards: Finalist
Published on “HOUSES OF STEEL”, “Living Steel’s
International Architecture Competitions”, Images
Publishing, 2009


In this way we have the opportunity of using the private gardens for open-air activities, overcoming the limit between interior and exterior, and taking advantage of the resulting benefits in terms of architecture and quality of life;
The filter zone address the basic concept of a house within a house, similar to a Russian doll, generating three types of spaces: the interior I, the exterior E and the space of mediation e that allows activities to take place for a lengthier period of time throughout the year.
Going trough the architectural concept, we began with the image of the archetype of the house, derived form the iconographic shed-tent-house, using a formal reference, also iconic, of the typology of the dacha. This was followed by the identification of a basic profile, capable of communicating this image of reference.
This outline was then extruded based on a modular structure.
The typical section is a self-supporting steel structure, built entirely of steel that frees up the interior spaces, allowing for maximum flexibility; t makes use of technology we call thermic system. that takes advantage of the optimum thermal conduction of steel using the heat from the mass of the earth.The section is defying all in one the archetype, the steel innovation, the sustainability, and the house in the house concept.
The result of this process is a matrix of components that can be freely composed.
In a certain sense this process was aimed at overcoming the requests of the brief for 3/5 typologies, focusing on the innovation of processes of industrialisation that lies somewhere between the concepts of heavy and light prefabrication, while maintaining an elevated level of customisation.

Via E.Scalfaro, 3/5
00144 ROMA, ITALY
+39.06.96.52.00.79
contact@atenastudio.it
Dr. Tværgade 56
1302 Copenaghen
arch@amindrio.com
Dr. Tværgade 56
1302 Copenaghen
arch@amindrio.com
© 2005-2022 ATENASTUDIO All right reserved