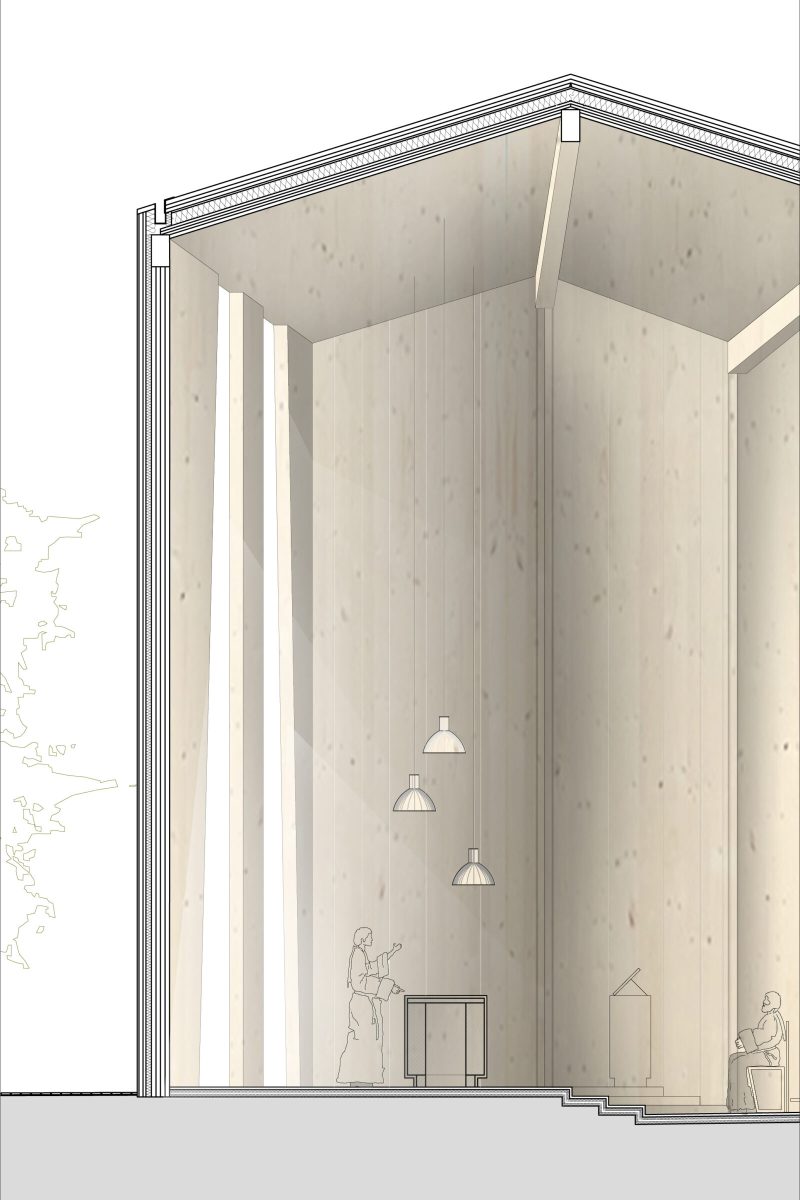Historically, church building has brought people together around the religious function as a central part of social life. Church buildings have been clearly identifiable in the landscape both in the countryside and in cities. In the modern world, the church has changed its function in many places in line with the fact that religious and social life have been increasingly separated from each other. The Green Cathedral should show the way for a new way of achieving both and therefore be innovative in many ways: It should be able to function as a religious centre, but also as a social and cultural center for the surrounding community.
Program: The New church at Charlottenlund; Green Cathedral Competition
Location: Chalottenlud, Norway
Client: Ranheim and Charlottenlund congregation and Trondheim ecclesiastical joint council
Assignment: ATENASTUDIO_Partner in charge: Anna Maria Indrio
Contributors: Celina Holck, Melissa Perez Montelongo, Davide Marzo, Giorgia Valentini
Schedule: July 2023
Status: Phase 1


The church building should therefore not be anonymous or banal, it may well have an iconic expression and in itself create the place. Considering that a completely new district will be built around the church, it is even more important that the church has a strong and clear expression.
Our proposal therefore unfolds like folded angel wings that rise to their full height towards Yrkeskolenvegen and fall sharply towards Kirkeplassen and Kirkehagen. It consists of two buildings that are clearly hierarchically related to each other. The right-hand building is clearly recognizable as a church room, the other as a parish house.
The two buildings are connected via a kind of armory that gives access to both parts. In this way, a functional division of the church space is created into three different zones that are separated from each other by folded partitions.
The folded roof structure and side panels create a beautiful rhythm and a dramatic play of light and shadow in the interior space.
The light enters the church room indirectly through the narrow and tall windows that adorn the folded facades. This design of the facade is also in itself an acoustically good design, as you know it from concert halls.
Using special wooden panels in the same material as the rest of the building, the church will be equipped with excellent acoustics.
Wood has been used for construction for millennia because it is available and because it is a renewable natural material that only requires manual processing.
We therefore want to design the church with a desire for sustainability with CLT as material.
CLT stands for cross-laminated timber and is wood that gains strength through cross-lamination – just like plywood in, for example, furniture production.
CLT has the static strength of concrete and is delivered as elements with cut-out openings for doors and windows – just as it is known from concrete elements.
It’s delivered with high tolerance, great precision, and since CLT is actually a light material, it can be handled easily with smaller cranes and requires far fewer transports.

Via E.Scalfaro, 3/5
00144 ROMA, ITALY
+39.06.96.52.00.79
contact@atenastudio.it
Dr. Tværgade 56
1302 Copenaghen
arch@amindrio.com
Dr. Tværgade 56
1302 Copenaghen
arch@amindrio.com
© 2005-2022 ATENASTUDIO All right reserved