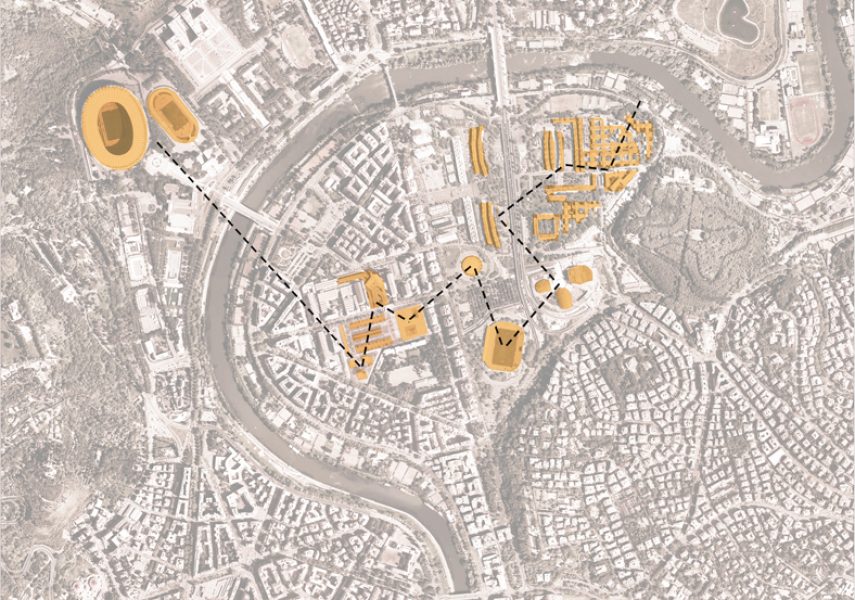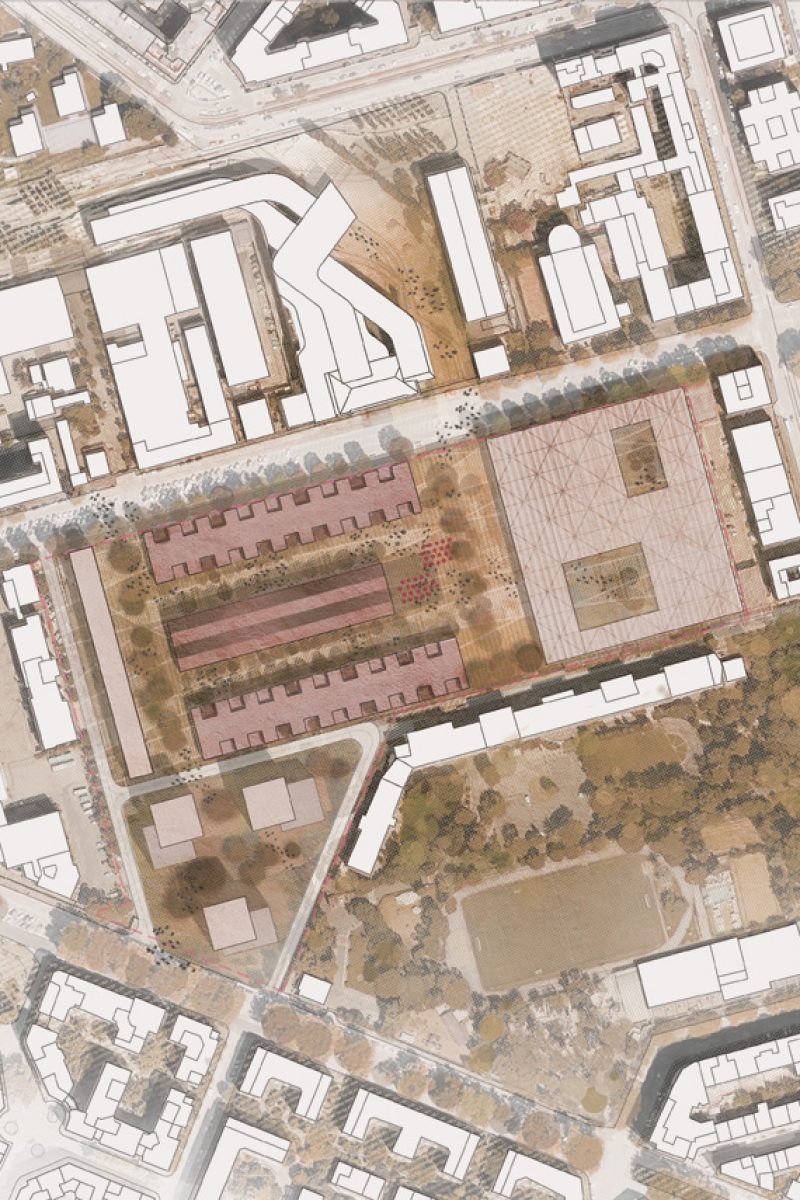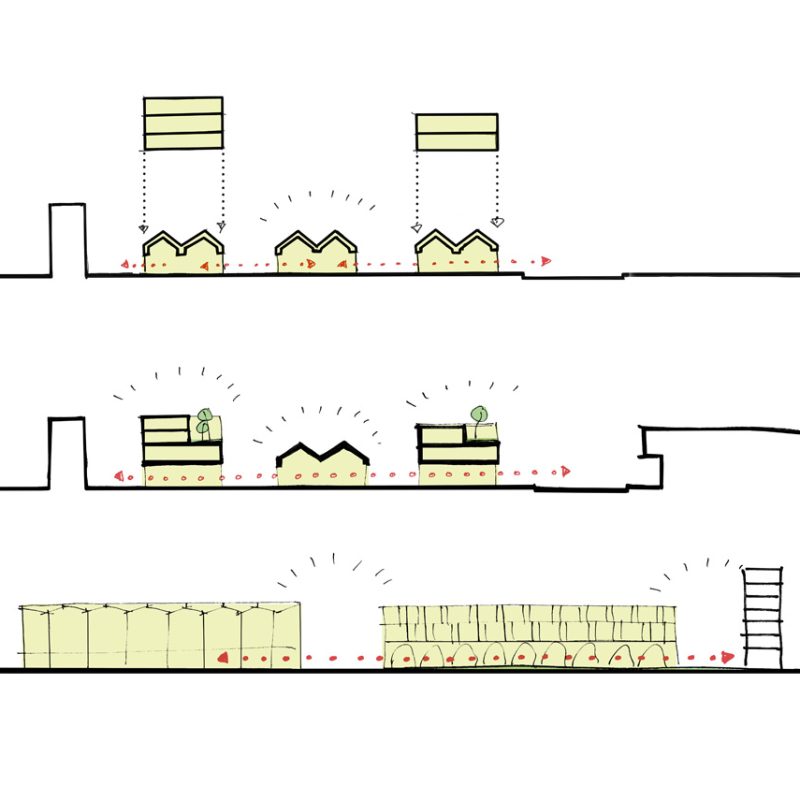In a city where the echoes of past architectural and cultural splendour are still dominant, the Maxxi has seems to struggle by its own to establish a voice and presence of its own in Rome.
Program:International Design Competition for the Neighbourhood surrounding the City of Science
Location:Rome, Italy
Client:CDP Investimenti Sgr, Municipality of Rome
Assignment: ATENASTUDIO, C. F. Møller Architects
Schedule: February 2015
Status: Competition
Lot area: 51.000 sqm
Built area: 72.000 sqm


Yet by envisioning a master plan inspired by the existing structures into its future structures – much the same approch, is the conceptual thinking behind Zaha Hadids reading of the area into the architecture of the Maxxi.
The Maxxi and the overall masterplan plays on the same typology, which is based on an intangible but precise installation of future structures– evoking a a stronger dialogue with the ancient city around the area – and most important link between the future buildings the Maxxi and the unique historical traces of the site.
Through a transparent and open grid stucture between new and old – the overall infrastructure creates an intertwine’s vision of a regional network of interconnected piazzas, streets and other passages for the public.
Creating a myriad of benefits that have significant, tangible economic benefits for the commercial and public services in the area, and recreational spin off for its future inhabitants in the future housing in the area as well.
The overall idea idea behind the volumetric layout in the masterplan – is based upon precise insertion of architecture in the historical footprint of the existing architecture – like ” add ons” or ” insertions”. With the objective to create an identity – and opportunity to gain a recognisable vocabulary of its own, an intermix between old and new, stitching the area together on both an historical and unique level of its own – signalling a new beginning for this formerly lively industrial area. A transformation rather than the ”new”
By creating clear entrances and transparency through the lower part of the master plan – the intention of creating both formal and informal spaces in and around the area are fulfilled.
The envisioned straight lines of the masterplan is influenced by the orthogonality of the existing post industrial buildings on the site.

Via E.Scalfaro, 3/5
00144 ROMA, ITALY
+39.06.96.52.00.79
contact@atenastudio.it
Dr. Tværgade 56
1302 Copenaghen
arch@amindrio.com
Dr. Tværgade 56
1302 Copenaghen
arch@amindrio.com
© 2005-2022 ATENASTUDIO All right reserved