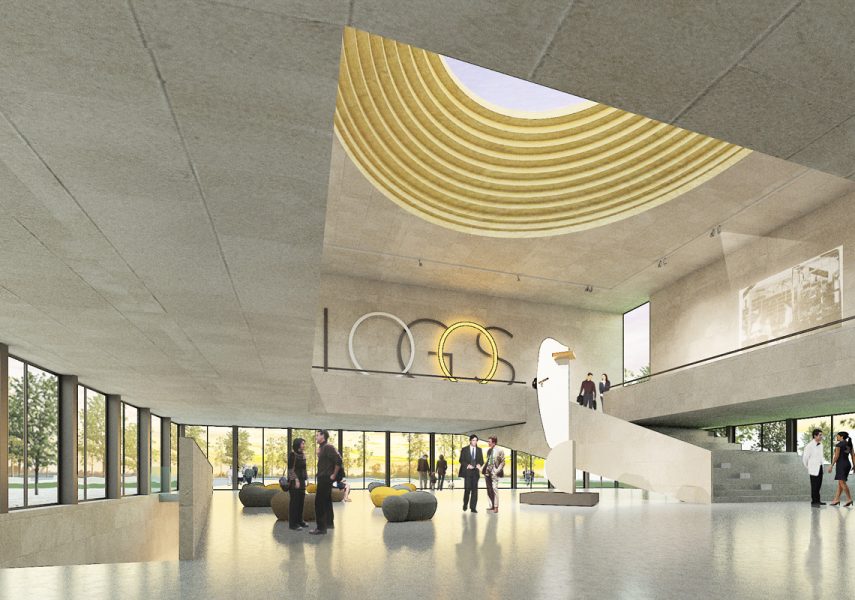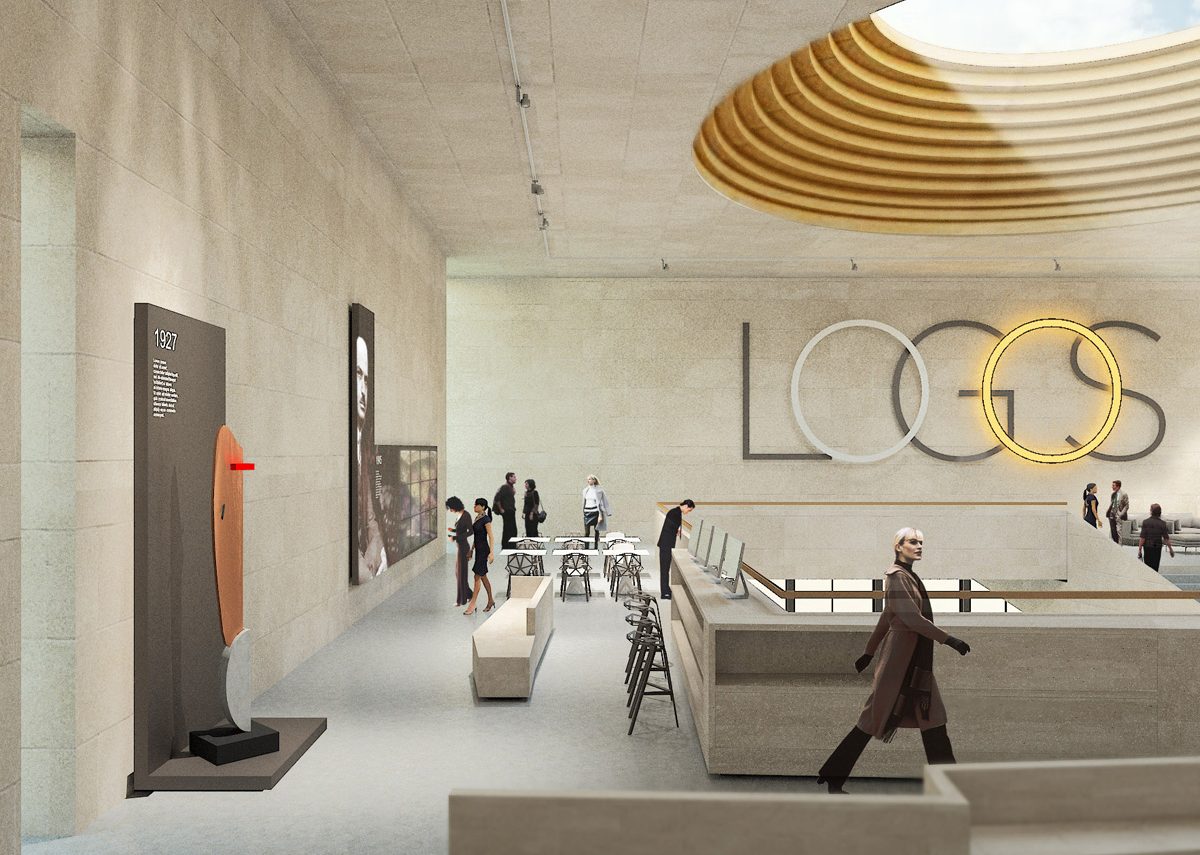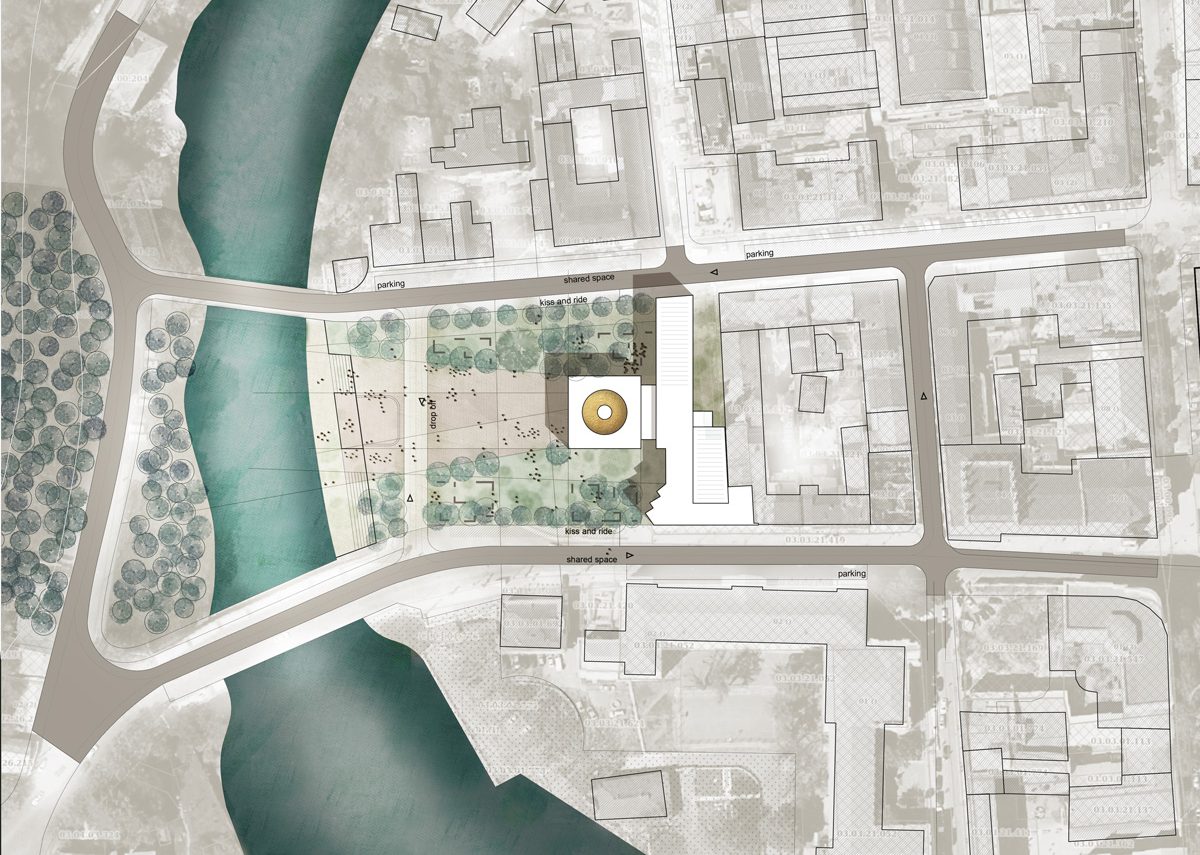In this project we aim to create a building of high architectural quality, where art and city meet, innovative in any way, intending to be “relevant” in an international contest, but unique in his reference to Georgians history . The project of the museum is able to open and close different areas without affecting the security of the collection and the functionality of the museum. The museum become a meeting point for the all city in the park and reorganize the all area around the museum being a catalyst for the culture.
Program: Museum
Location: Kutaisi, Georgia
Client: Municipality of Kutaisi
Assignment: ATENASTUDIO S.r.l. Team leader _ Rossana Atena, Marco Sardella, Anna Maria Indrio _ Alessandra Gustinucci, Davide Marzo, 3TI PROGETTI ITALIA INGEGNERIA INTEGRATA S.P.A.
Consultants: Museum and exposition specialist _ Lucia Di Noto, Curator and art/urban historian expert _Consuelo Lollobrigida
Architect/Urban Designer_Polona Filipic, Environment Specialist_Andrea Atena Social Expert_ Silvia Iorio Georgean architects_Team Two Lighting design_ Prisma lighting
Schedule: 2011-2015
Status: Short listed for the second phase
Built Area: 20.000 sqm


The museum is conceived as an open space, an architectural body and a fluid collection, where it’s possible to construct a space of freedom. And as Hanna Arendt has beautifully said:
“The public space is the space deputed to be host the birth of the democracy”; it is the space of exchange, of knowledge, of mutual comparison and reasoning.
There is in the existing site a big potential of create a connection and a beautiful axis between one of the biggest attraction of the city, the river , connected by to bridges with the banks on the west site, and the existing park on the museums ground.
In order for the museum to be visible in this axis and create an hub of cultural activities, the access to the museum is oriented to this side of the site.

Via E.Scalfaro, 3/5
00144 ROMA, ITALY
+39.06.96.52.00.79
contact@atenastudio.it
Dr. Tværgade 56
1302 Copenaghen
arch@amindrio.com
Dr. Tværgade 56
1302 Copenaghen
arch@amindrio.com
© 2005-2022 ATENASTUDIO All right reserved