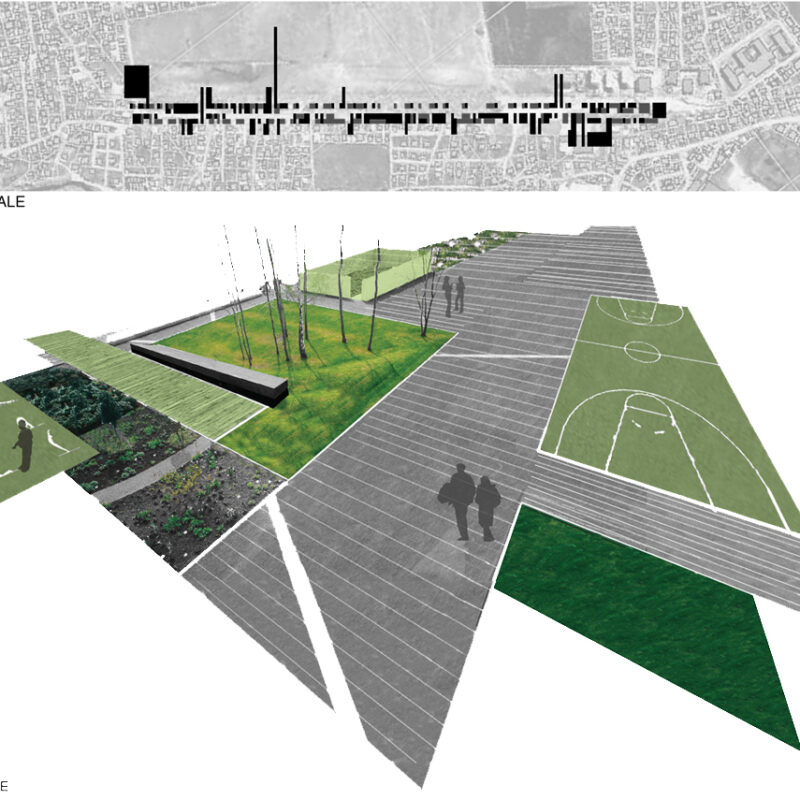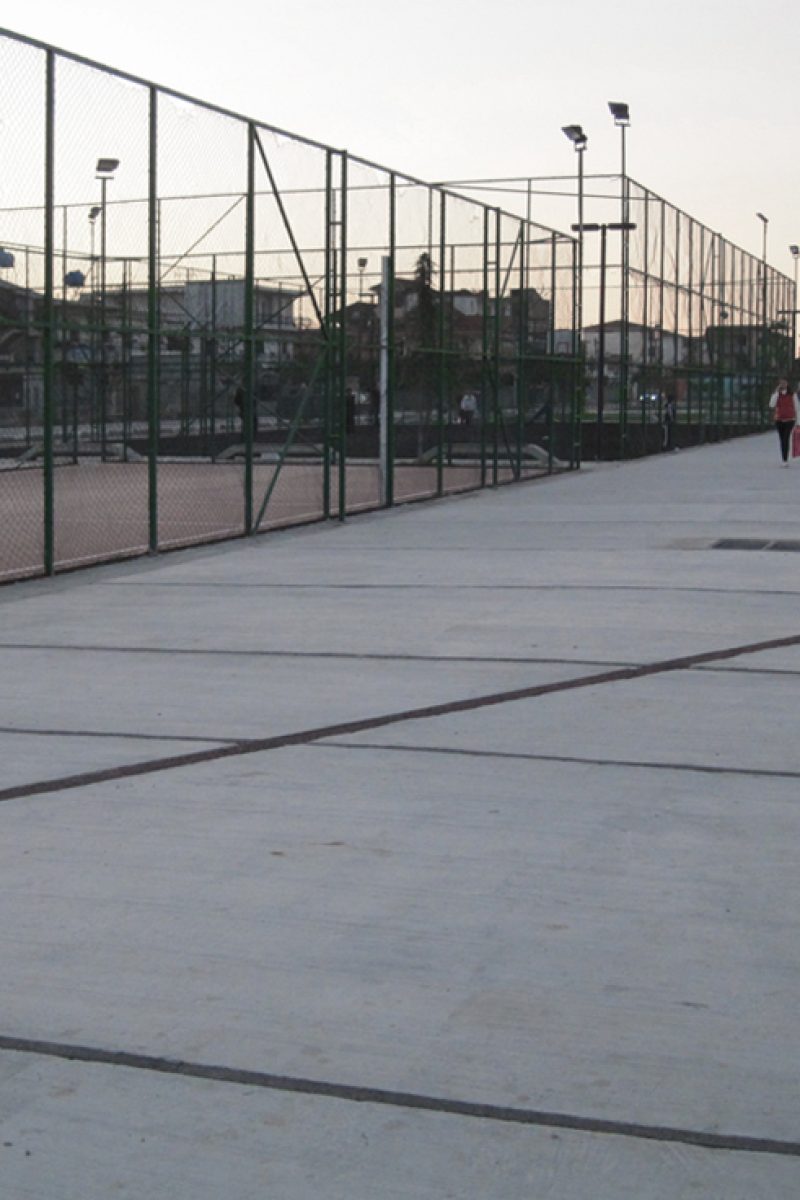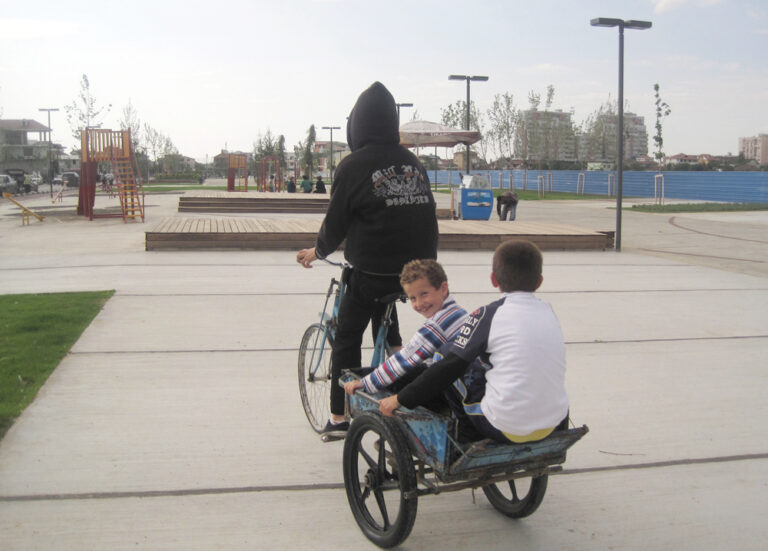The Km_RunwayPark, designed for the city of Tirana, is a public urban space, a theme park that does not isolate existing space but, on the contrary, unites the various urban fragments that surround it, both existing and under development, ensuring its role in the future urban development of the city.
Program:1KM Urban Park Design Project
Location: Tirana, Albania
Client: Municipality of Tirana, Mane Tci sh.p.k
Assignment: ATENASTUDIO_Concept, Preliminary design
Schedule: Municipality’s approval: December 2008
Status: Realized
Lot Area: 46.138 smq
Consultants: Andrea Buzi, Phytopathologist


The project is located in an area with exceptional urban qualities: a 50 m wide by one kilometer long void in the urban fabric left by the former landing strip of an abandoned military airport in the northwest quadrant of the city. The project defines a clear and recognizable identifying image that simultaneously works at two different scales:
The project features a singular unit of measurement: 1 km. It is precisely this concept of measurement that underlies the logic of the designed spaces, which can be perceived by walking the length of the project; if we take into consideration the presence of schools and universities in the immediately neighbouring areas, and thus a significant number of young people who will use this space, we gain a clear conception of the dimensions that range from 100 metres to 1 kilometre, with the final aim of dedicating the space to sports and recreational activities (fitness, running, basketball, volleyball, playgrounds, etc.).

Via E.Scalfaro, 3/5
00144 ROMA, ITALY
+39.06.96.52.00.79
contact@atenastudio.it
Dr. Tværgade 56
1302 Copenaghen
arch@amindrio.com
Dr. Tværgade 56
1302 Copenaghen
arch@amindrio.com
© 2005-2022 ATENASTUDIO All right reserved