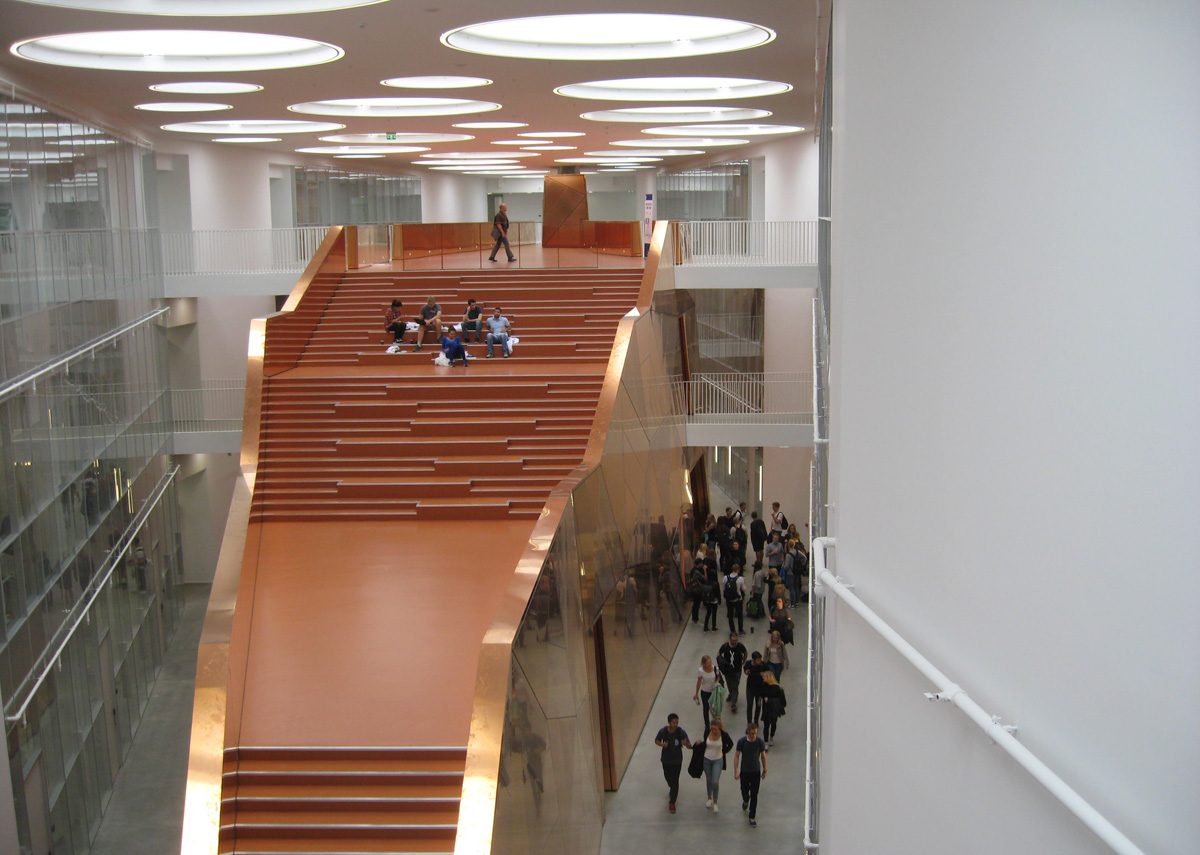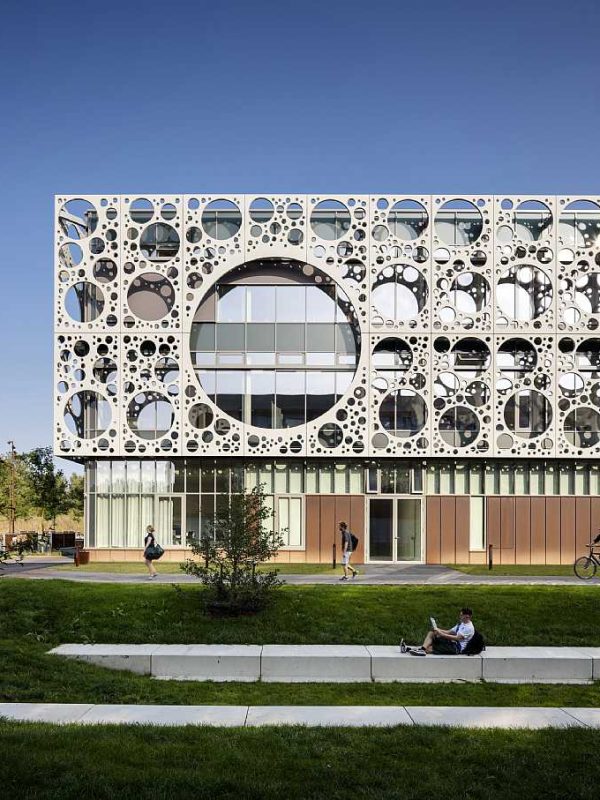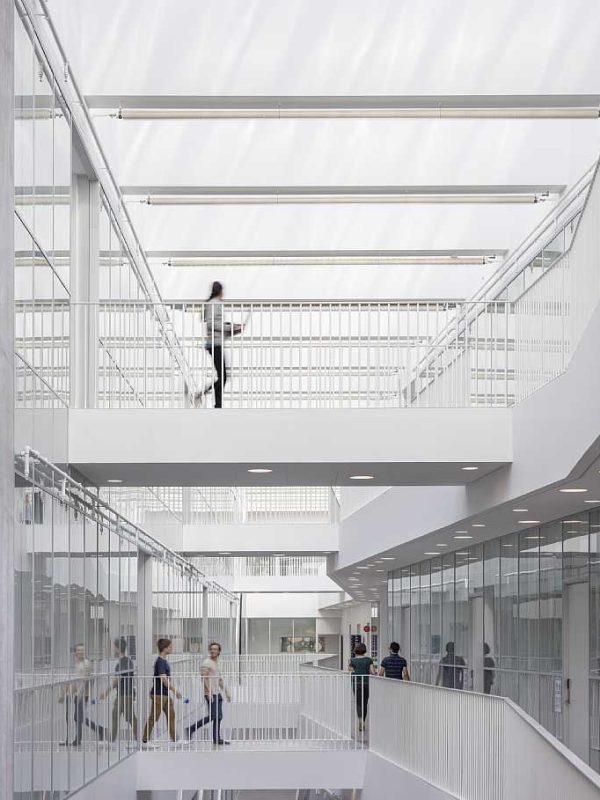The building is designed as one big envelope containing four different departments witch in future will research together. The compact building consist of 5 parallel volumes divided by atrium and connected by bridges at multiple levels crossing the heart of the house, where a sculptural volume, a “piece of furniture”, contain common functions and meeting-rooms. The big stair in the middle is a meeting point for all the users.
Program: Realization of the part of the University of Southern Denmark in Odense
Location: Odense, Denmark
Client: Danish Building and Property Agency and SDU Technical Faculty
Assignment: C.F. Møller_Partner in charge: Anna Maria Indrio
Schedule: 2011-2015
Status: Realized
Built Area: 20.000 sqm


The building is shrouded in an external screen revealing and shading the transparent volume. The elegant and seemingly weightless screen is made from pre-fab panels of white CRC concrete (Compact Reinforced Composite, a special type of Fibre Reinforced High Performance Concrete with high strength) featuring circular openings with an underlying solar screen and natural ventilation. The unusual screen reflects the innovation and creativity that characterises the various institutes.
The interior layout creates great flexibility, with the larger labs located on the ground floor, for easy access to the terrain and opportunity for outdoor activities.
The Technical Faculty meets the requirements for low energy class 1 according to BR95 (Danish building codes). This means minimal energy consumption, good indoor climate and use of materials with a low environmental impact in a life cycle perspective.

Via E.Scalfaro, 3/5
00144 ROMA, ITALY
+39.06.96.52.00.79
contact@atenastudio.it
Dr. Tværgade 56
1302 Copenaghen
arch@amindrio.com
Dr. Tværgade 56
1302 Copenaghen
arch@amindrio.com
© 2005-2022 ATENASTUDIO All right reserved