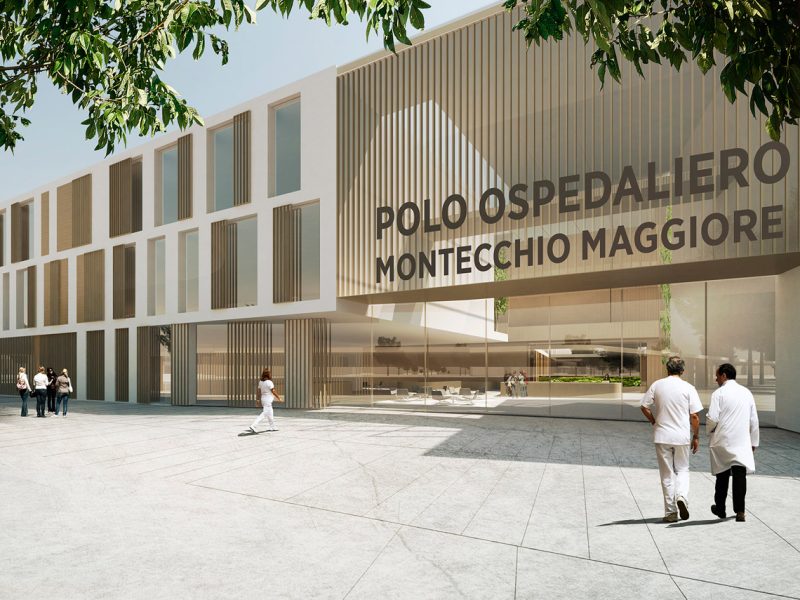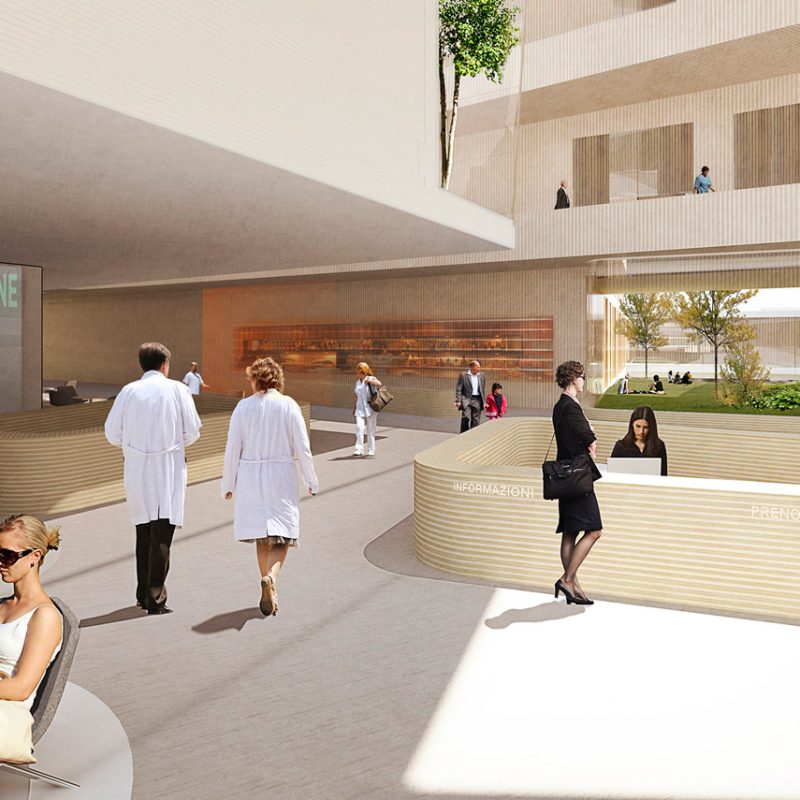The New Hospital Complex in Montecchio Maggiore will stand out in the surrounding area as a unique facility: in addition to becoming a center of advanced technologies for the citizen’s health, it will also represent a meeting point for patients and employees and for all those who will visit during the day the patients hospitalized there.
Program: Restricted Design Competition for the New Hospital in Montecchio Maggiore
Location: Montecchio Maggiore, Vicenza, Italy
Client: Azienda Unità Locale Socio Sanitaria n° 5 Ovestvicentino
Assignment: ATENASTUDIO, C.F. Møller Architects, Areatecnica
Schedule: October-December 2013
Status: II phase competition
Lot Area: 35.000 sqm
Built Area: 40.000 sqm
Total cost: 45.000.000 euro
Awards: 2nd prize


The intervention fits into the context respectfully but with distinctive character, in a continuous dialogue between the perceptions of indoor and outdoor spaces: the project is oriented in such a way as to obtain the best sunshine and preferential views of the surrounding hilly landscape.
The project excludes the realization of a single, compact body, but is divided into four “slatted” elements that are grafted onto a main body, mainly facing north, consisting of an existing part of the hospital structure that will be expanded with the project to reconstitute an urban front linked to the context in which it is inserted. This will allow the redesigning of the axis meshes on which the project is based.
The composition of these two axes creates the matrix on which the blocks are developed, and the slight difference in angle gives rise to trapezoidal forms that gradually reveal their distinctiveness.
The orientation of the entire complex makes it possible to position the three newly built inpatient units according to a north-south lay-out and consequently with prevailing east and west views, such as to create preferential views of the surrounding landscape, especially especially the hilly area, and ideal sun exposure.
The numerous views of the courtyards and landscape reposition man at the center of attention of an architecture integrated with the natural and human landscape, which makes subjective experience its own ruler in construction.

Via E.Scalfaro, 3/5
00144 ROMA, ITALY
+39.06.96.52.00.79
contact@atenastudio.it
Dr. Tværgade 56
1302 Copenaghen
arch@amindrio.com
Dr. Tværgade 56
1302 Copenaghen
arch@amindrio.com
© 2005-2022 ATENASTUDIO All right reserved