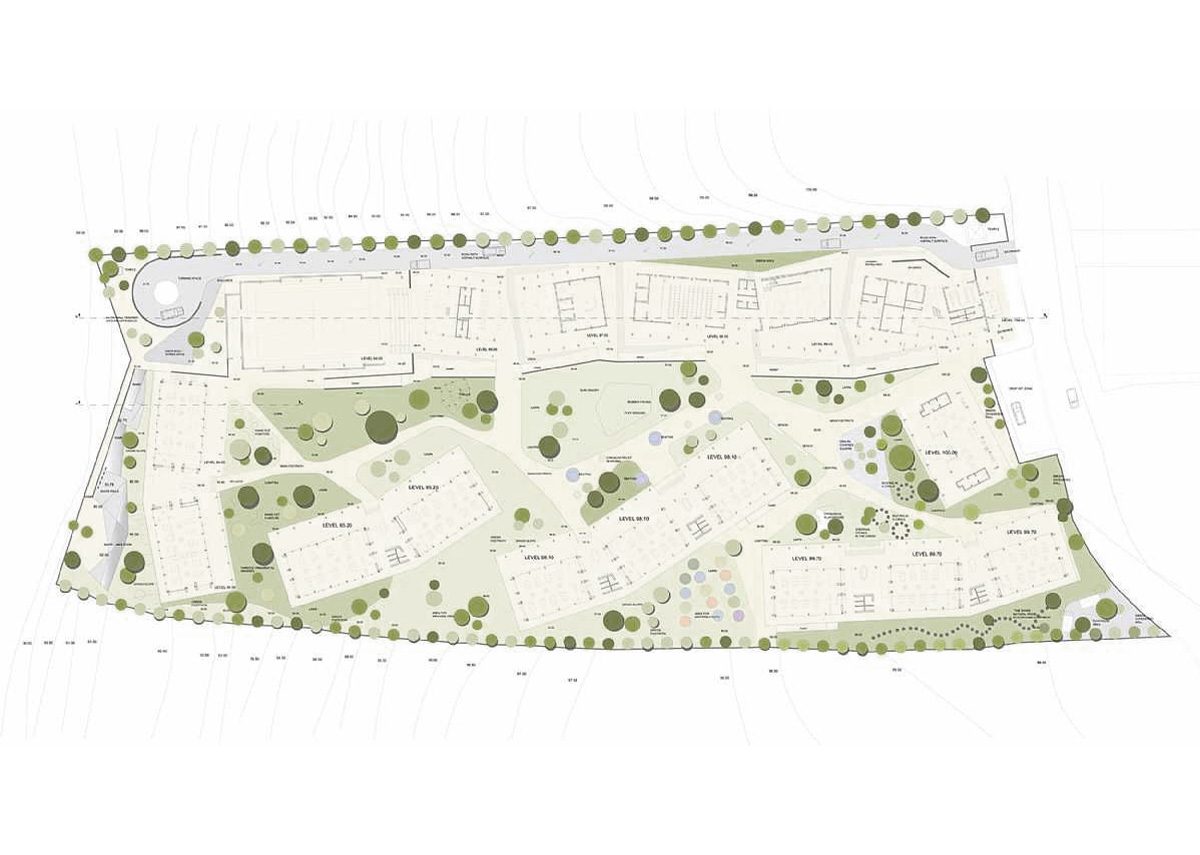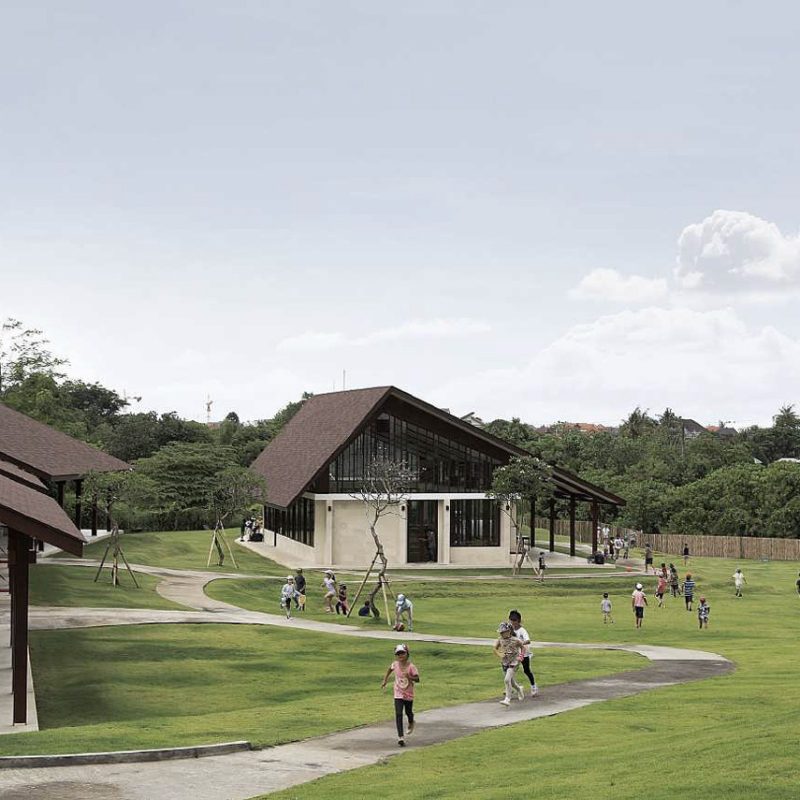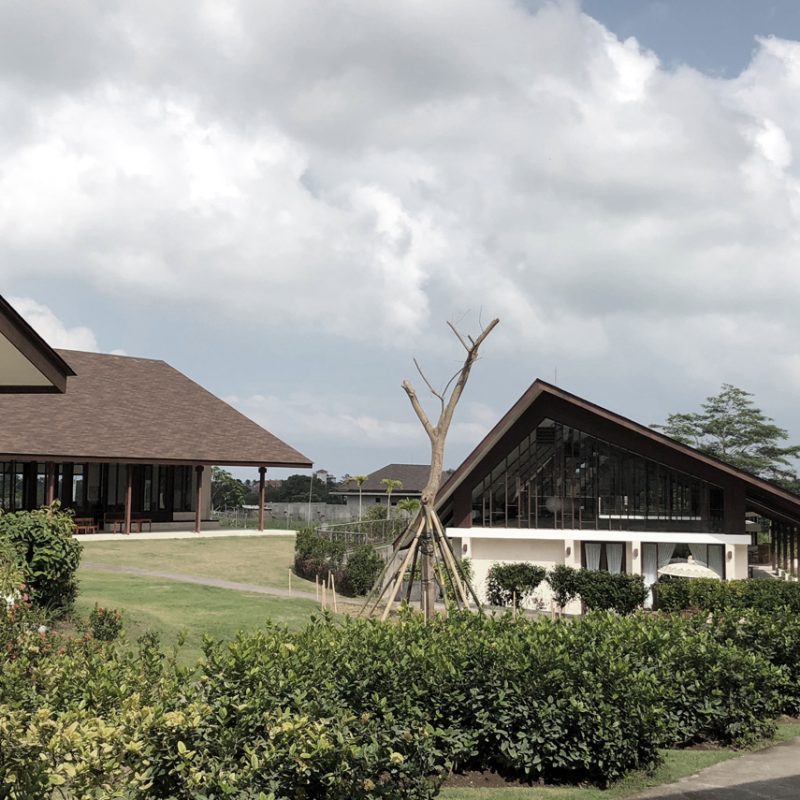The architecture of the new Montessori School Bali is inspired by the Montessori principles, an international educational approach which, among other things, emphasizes the importance of mixing children of different ages and giving the individual student freedom to move around the school and become absorbed through inquisitiveness and play. The school is also firmly anchored in Balinese traditions and the island’s natural environment. The school is intended as a village and formed as pavilions in the landscape.
Program: Architectural, structural, mechanical and preliminary plan design, final and executive, artistic direction of the works for the realization of the school Montessori
Location: Tibubeneng, Berawa, Indonesia
Client:Montessori School Bali
Assignment:C.F. Møller_Partner in charge: Anna Maria Indrio
Schedule: 2013-2017
Status: Realized
Lot Area: 6.900 sqm
Built Area: 13.000 sqm
Built Area: 1.000 sqm


The ground floor of the existing building is largely maintained, on which small two-storey buildings with a relatively free sediment footprint take shape and articulated pitched roofs re-propose spontaneity and articulation of volumes typical of the stratified urban fabric.
The orientation of the buildings positioned above the basement is mainly east west, to emphasize the dialogue between the new city and the ancient city and to multiply the visual cones of the landscape.
This is how two new important urban spaces come into being, the square to the east with the function of a front desk for the city, a public interface, and the boulevard to the west, dedicated to greenery and sport, a home interface.
The northernmost building appears as a new urban icon, a large enclosure that hosts the functions serving the city, the Civic Center intended as a space for meeting the territory directly accessible from the outside.
The sum of the other buildings, combined with the base and part of the basement, articulates all the rooms of the new seat of the Art School A. Vittoria.
The internal distribution rotates around a full-height void containing the main staircase, in line with both the front entrance and the rear entrance. All the buildings, although volumetrically autonomous, are connected to each other through two transversal connections. The horizontal connection plays a fundamental role configuring itself not only as a distribution space, but above all as the sum of informal areas of aggregation and socialization.

Via E.Scalfaro, 3/5
00144 ROMA, ITALY
+39.06.96.52.00.79
contact@atenastudio.it
Dr. Tværgade 56
1302 Copenaghen
arch@amindrio.com
Dr. Tværgade 56
1302 Copenaghen
arch@amindrio.com
© 2005-2022 ATENASTUDIO All right reserved