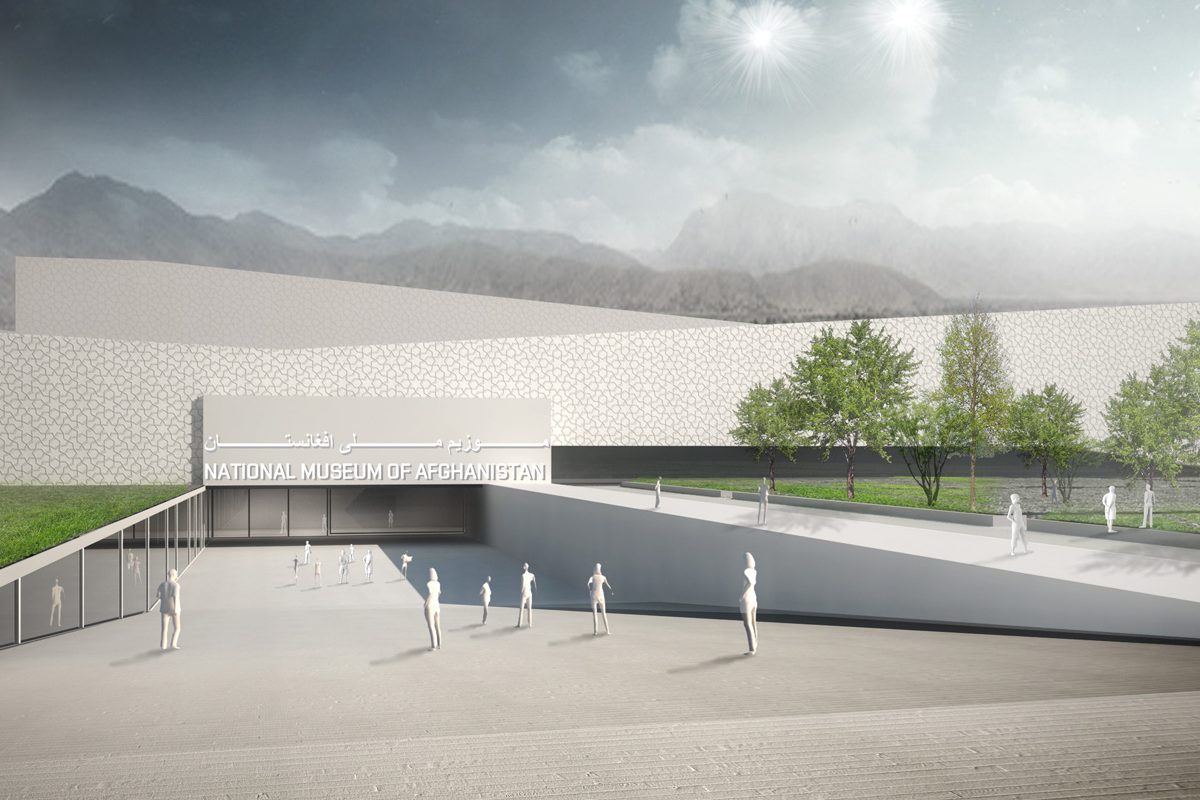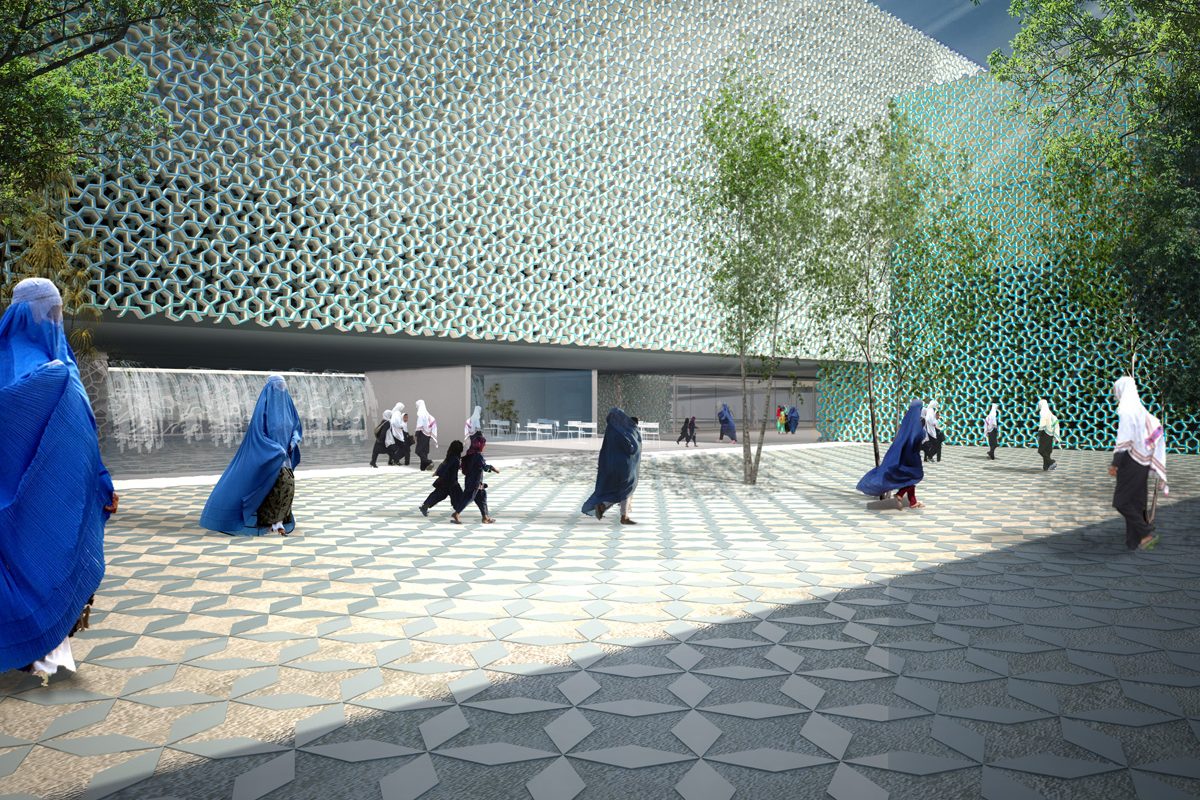The overall idea of the National Museum is based on the Islamic architectural tradition to close towards the exterior and to become more private and introspective towards the interior, to create an intimate, protected and harmonious environment.
Program: International Architectural Competition for
the National Museum of Afghanistan
Location: Greenwich, UK
Client: Afghan Ministry of Information and Culture (MoIC)
Assignment: ATENASTUDIO, C. F. Møller Architects,
3TI ITALIA SPA, Hill International NV, Tarik Ali Abdullah Alireza
Consulting Engineers (TAA)
Schedule: June 2012
Status: Competition
Lot area: 16.000 sqm
Built area:18.137 sqm


The masterplan and design concept of the museum takes its outset from a single element, central to Afghan architecture and urbanism, and adaptable to perform several architectural tasks in the design: “the wall”.
The intention is to combine two potentially conflicting goals: to provide a high level of security while allowing the museum to become a symbol of a future of peace and prosperity for the country, and to awaken this feeling through the visit of the museum. The compartmentalizing perimeter wall structures the site, the route and the architectural appearance of the museum as one continuous meandering figure.
Suspended between the meander of the wall, a simple and adaptable building system creates flexible spaces, with potential for future expansion.
Small and large courtyards are just as easily included, and the design features a central, public courtyard as well as smaller private ones related to the workspaces.
The walls provide the primary circulation routes of the building, act as light filters and natural ventilation ducts etc.

Via E.Scalfaro, 3/5
00144 ROMA, ITALY
+39.06.96.52.00.79
contact@atenastudio.it
Dr. Tværgade 56
1302 Copenaghen
arch@amindrio.com
Dr. Tværgade 56
1302 Copenaghen
arch@amindrio.com
© 2005-2022 ATENASTUDIO All right reserved