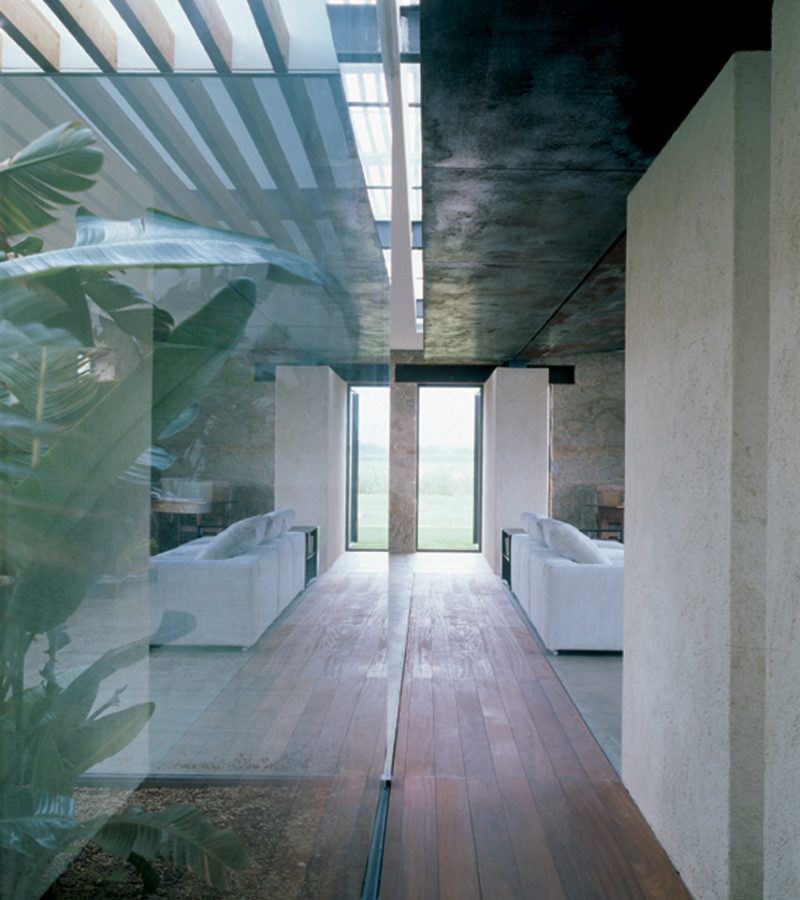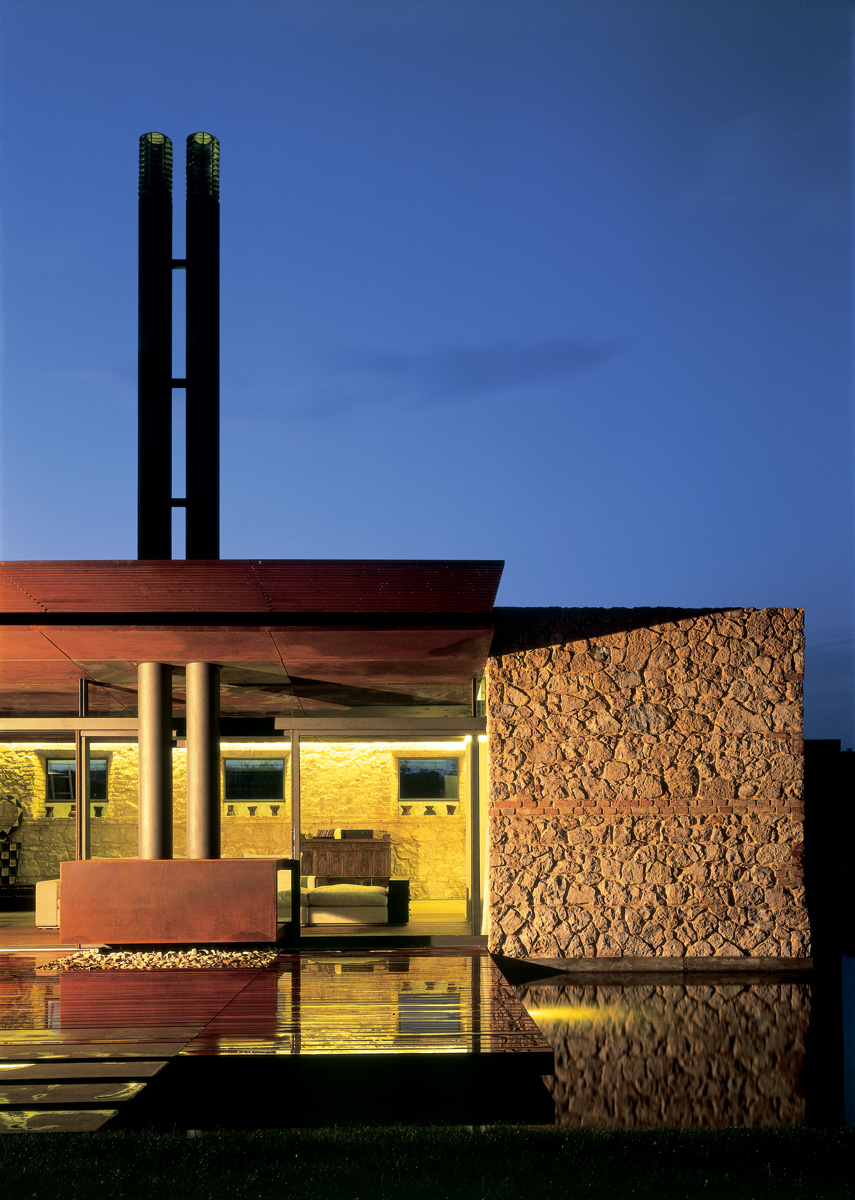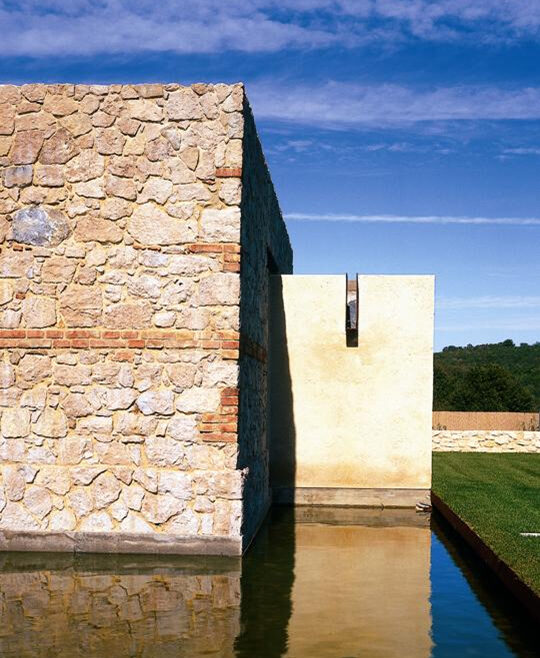Podere 43 is one of 45 identical farmhouses developed in the late ‘30s during the land reclamation in southern Tuscany, Maremma.
The project that organizes and designs the entire property (an area of approximately one hectare) blur the distinction between boundary and extended scenery, between the built environment and the landscape, in order to verify their mutual transformation and hybridization.
Program: Restoration and extension of a farmhouse in Tuscan
Location: Albinia, Grosseto, Italy
Client: Private
Assignment: Labics: Marco Sardella, Isidori, Clemente_Preliminary, final, detail design, work supervision
Schedule: 2000- 2002
Status: Construction complited
Lot Area:10.000 sqm
Built Area: 400 sqm
Total cost: 1.250.000 euro
Consultants: Structure_ Studio 3S,Eng. C.Sommese,Technical Eng._ Arch. R.Fibbi, Arch.C.de Camillis
General contractors: Indar srl, Roma
Awards: Domus n.862, 2003-DWELL, 2004-Architectural Records n.12, 2003-Monument, 2003
Pictures: Luigi Filetici


Marcello Piacentini was responsible for the original site plans and programming, and created a typology for each property that included three functionally independent central units: a farm house, a barn and a tool shed (which also included a brick oven, pigpen and pigeon coop).
We were commissioned by a young couple to convert one of these properties into their country house. Rather than a holiday home, the clients wanted the house to become a reference point, or a meeting and gathering place for their friends and relatives.
The image of the landscape, surrounded by the idea of collectivity, was the starting point for researching the physical and symbolic nature of space.
The living room, which occupies almost the entire first floor of the house and the former barn, acts as the main activity and socializing space.
In this part of the house, we created open areas and smooth transition space in order to facilitate and foster a sense of collective living, while the bedrooms on the second floor have a priviledge intimacy and privacy. We treated each of the three existing structures differently.
On one hand we kept the historic character of the farmhouse, since it had originally been conceived as a fully equipped house in the countyside, but on the other hand, we completely redefined the barn and the shed by forcing their “objectivity” to succomb to the underlying internal and external structure in order to blend the buildings with the landscape.
The nature of the site, the pre-existing buildings, and the clients requests all suggested that we organized and designed the entire property (an area of approximately one hectare) according to the relationship between architecture and landscape.

Via E.Scalfaro, 3/5
00144 ROMA, ITALY
+39.06.96.52.00.79
contact@atenastudio.it
Dr. Tværgade 56
1302 Copenaghen
arch@amindrio.com
Dr. Tværgade 56
1302 Copenaghen
arch@amindrio.com
© 2005-2022 ATENASTUDIO All right reserved