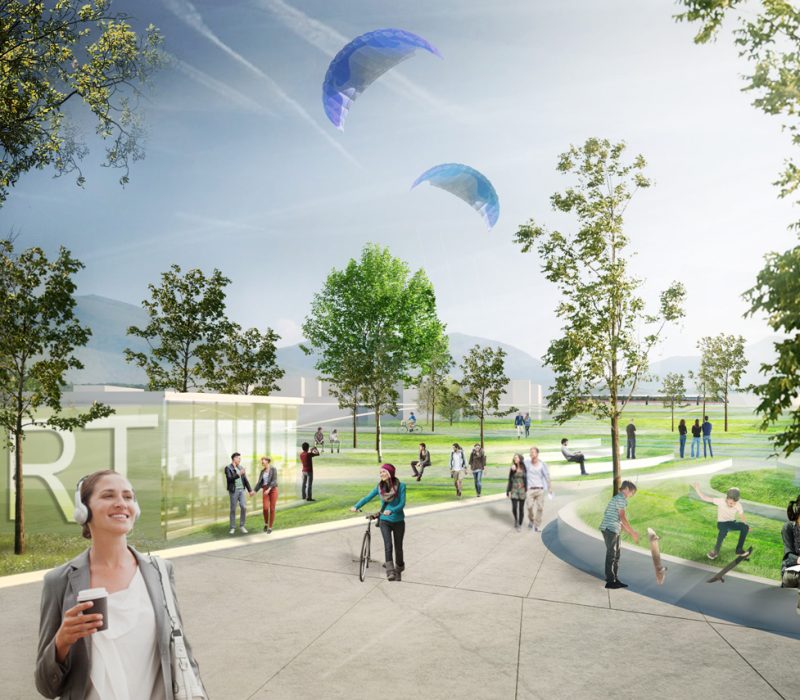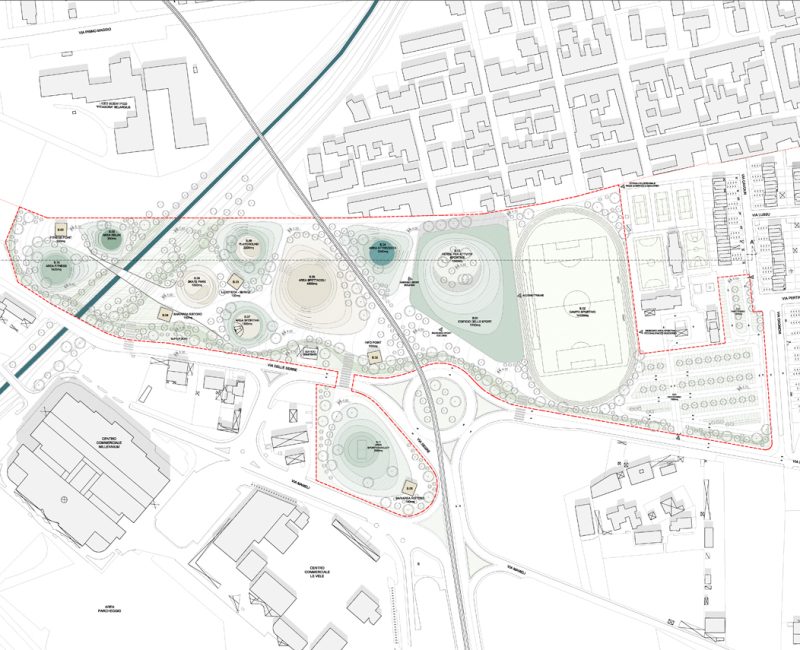The feasibility study for the urban regeneration of the areas bordering on Rio Nou is the occasion for continuing the project of re-establishing connections that began with the creation of the Selargius Linear Park which proposes, in a natural way, to reclaim the stream.
Program: Visibility study for the New Sporting Park for Entertainment with Facility Buildings: outdoor arena, skate park, children playground, fitness area, volley, soccer and basket fields, water field for entertainments, new building with swimming pool, fitness, spa
and wellness
Location: Quartucciu, Cagliari
Client: Municipality of Quartucciu, Cagliari
Assignment: ATENASTUDIO_Rossana Atena, Marco Sardella, Lorenzo Grussu
Schedule: Tender_September 2015; Procurement_November 2015; Approvement_31.12.2015
Lot area: 81.256 sqm
Built area: 8.200 smq
Awards: 1st PRIZE and Procurement


The natural element represented by the stream divides the land into two distinct parts. Thanks to this renewed connection it will be possible to create a solid relationship between work for the completion of the Selargius Linear Park and the new park to be created in the outlying area near Quartucciu’s sports facilities. The two systems of sports facilities, today unconnected, aim to create a single large “City of Sports”.
The strategy of the plan, which derives from a “bottom up” participatory process, features an approach based on the organic unity of forms generated by landscape use, conferring upon this strip of land a special dynamism and a typically connotative character.
The forms, with soft contours, are distributed fluidly along the perimeter of the area, so as also to include in a vaster perimeter the existing sports facilities, for which a formal and functional renovation is foreseen.
The bringing together of the natural elements, the routes planned and the architectural unity with which the plan has been conceived, are the focal elements on which to base the executive plan.
This is a plan grounded on flexible external areas, including fitness and information points, children’s recreation areas, cafés and refreshment stands, a playground, a skate park, sports fields and an aqua park. The sports structure is generated by movement of the landscape and includes the grandstand of the existing pitch.

Via E.Scalfaro, 3/5
00144 ROMA, ITALY
+39.06.96.52.00.79
contact@atenastudio.it
Dr. Tværgade 56
1302 Copenaghen
arch@amindrio.com
Dr. Tværgade 56
1302 Copenaghen
arch@amindrio.com
© 2005-2022 ATENASTUDIO All right reserved