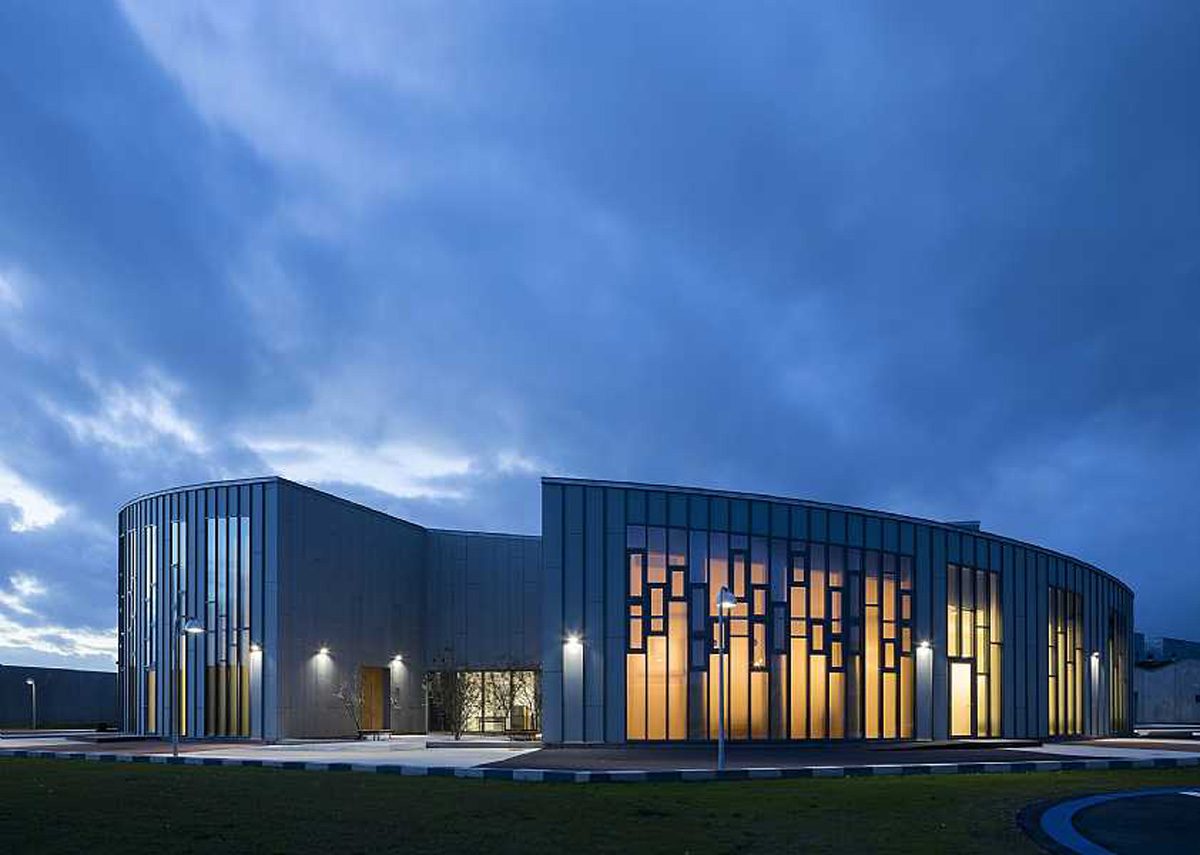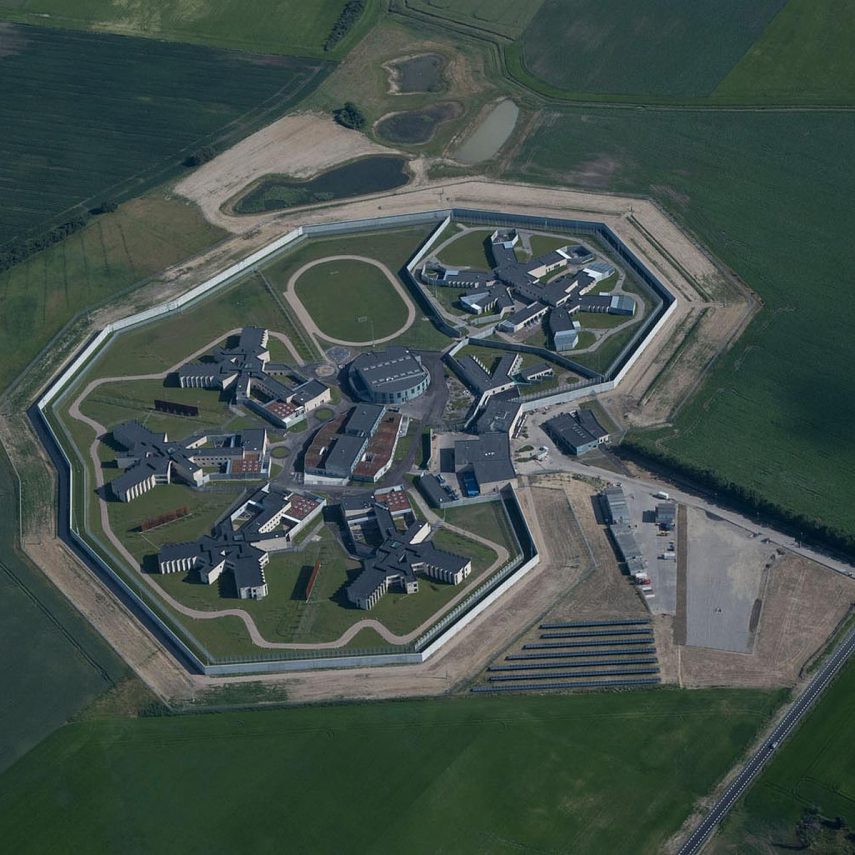Storstrøm Prison is the setting for the world’s most humane and re-socializing closed prison. The prison is built as a village , with all the facilities in the center and the dwellings all around. The architecture , in all aspects, is develop to support the inmates’ mental and physical well-being and also ensures a secure and pleasant workplace for employees. This will ensure a familiar experience of the prison environment and keep the prison’s institutional atmosphere to a minimum.
Program: Architectural competition for the high security prison Stormstrom
Location: Gundslev, Denmark
Client: The Danish Prison and Probation
Assignment: C.F. Møller Architects_Partner in charge Anna Maria Indrio
Schedule: 2010 – 2017
Status: Realized
Built Area: 32.000 sqm
Awards: 1st Prize in architectural competition


One of the project’s major architectural challenges is for the high-security prison, which can accommodate around 250 inmates, to be less institutionalised.
The overall architectural intent is to create a facility that echoes the structure and scale of a small provincial community. This will ensure a familiar and varied experience of the prison environment and keep the prison’s institutional atmosphere to a minimum. The townlike structure also resembles the surrounding villages, and is thus a natural element of the landscape.
To create further variation, facades and roof ridges are angular in different ways and the facade materials alternate between light-coloured bricks and a combination of concrete and galvanised steel – all durable materials which weather beautifully and do not need much maintenance.
The cells are gathered in units comprising four to seven cells, placed around a social hub. The units have access to a living room area and a shared kitchen, where the inmates prepare their own meals. The living room areas are decorated in colours which are less institutional, just as structurally-integrated art and artworks created especially for the prison can be found throughout the prison.
Daylight is important for people’s well-being and each cell has daylight flowing in from two windows, from where the inmates also have views of the surrounding landscape and the sky. Physical activity is also important for the inmates’ mental social welfare, and both indoors and outdoors, there are opportunities for sport, games and physical exercise

Via E.Scalfaro, 3/5
00144 ROMA, ITALY
+39.06.96.52.00.79
contact@atenastudio.it
Dr. Tværgade 56
1302 Copenaghen
arch@amindrio.com
Dr. Tværgade 56
1302 Copenaghen
arch@amindrio.com
© 2005-2022 ATENASTUDIO All right reserved