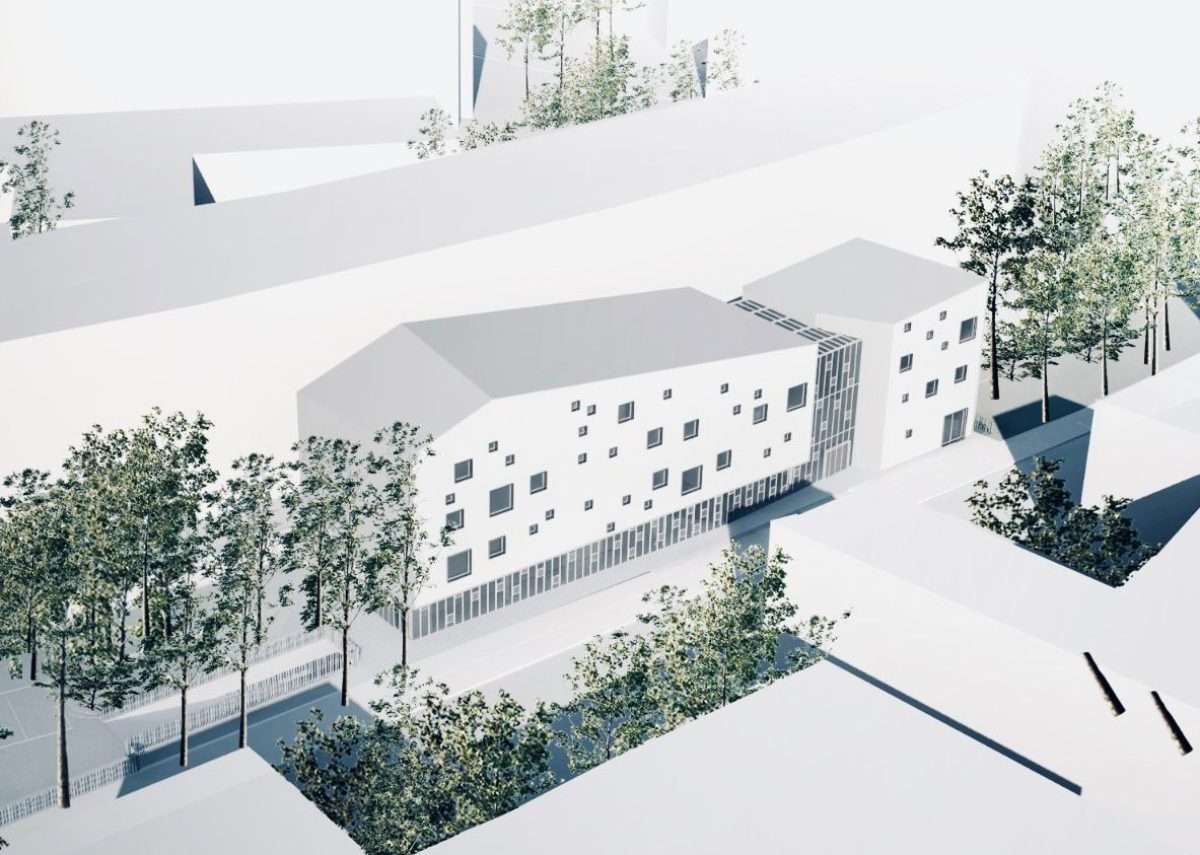The project of the new headquarters of APPM fits into the context in a respectful manner but with a distinctive and innovative character. The architectural intervention wants to enhance the new structure of the APPM but aims to also be an enrichment for the surrounding environment.
Program: Design and Built Project for demolition of ” San Martino” existing building, detail design project and construction of the Headquarter of APPM Trento Association with day care center for student, meeting rooms with laboratories, offices, music and conference rooms
Location: Trento
Client:Patrimonio del Trentino S.p.a.
Assignment: ATENASTUDIO, Trentino Progetti S.r.l., A.I.A.Engineering S.r.l., EKO Studio S.A.S., M.Boscherini
Schedule: 2014 – 2017
Status: Realized
Lot Area: 1.487 sqm
Built Area: 3.271 sqm
Awards: 1st Prize and Procurement


Although the two functional parts of the building, the southern and the northern body, are clearly distinguishable, the architectural language common for the two areas, both in terms of facades and in the performance of the roofs, gives the new APPM complex a unity and compactness that make it clearly independent of the context.
The atrium, with its strategic location within the building, in addition to having a properly functional role, in fact hosts the main vertical connections and internal horizontal connections, has the role of a semi-private collective space capable of representing a place of relationship, aggregation and fosters social interaction.
To make the rooms adaptable to different needs, the building has different degrees of transformability made possible by the functional layout that allows independence for each floor of the northern body and the possibility of dividing the southern body into two independent parts.
In particular, these transformation possibilities are made available by the position of the stairwells and elevators, by the position of the installation cables and the consequent possibility of having several independent accesses.

Via E.Scalfaro, 3/5
00144 ROMA, ITALY
+39.06.96.52.00.79
contact@atenastudio.it
Dr. Tværgade 56
1302 Copenaghen
arch@amindrio.com
Dr. Tværgade 56
1302 Copenaghen
arch@amindrio.com
© 2005-2022 ATENASTUDIO All right reserved