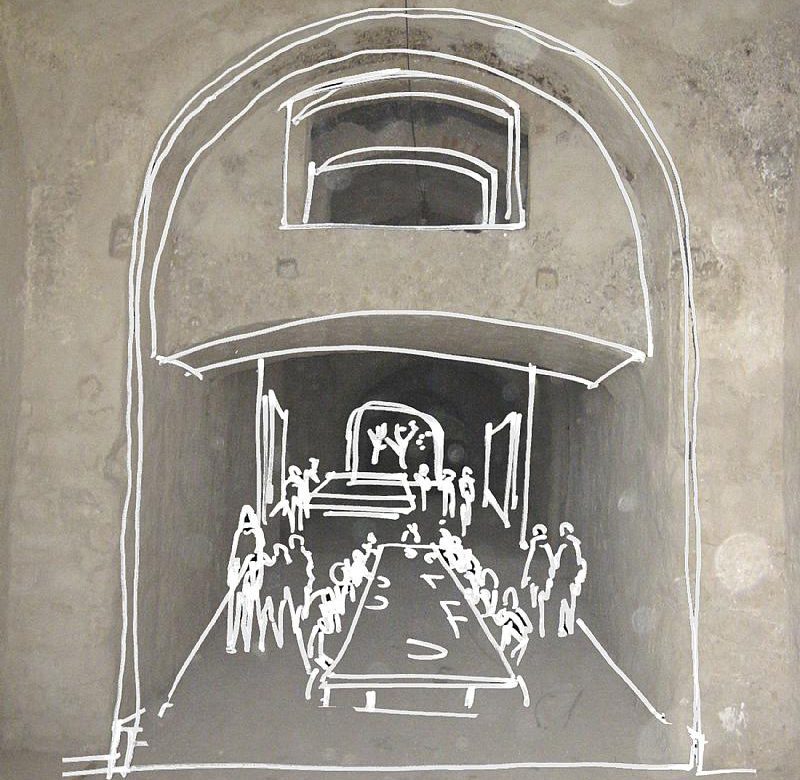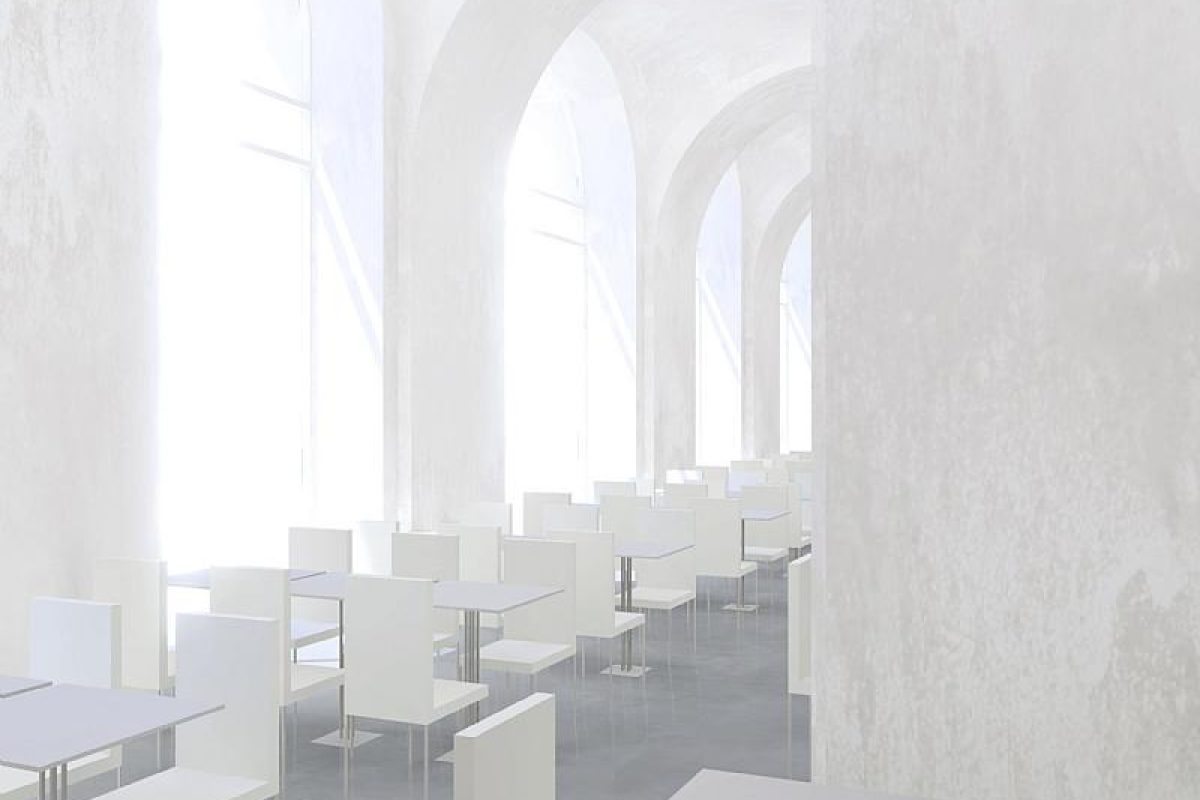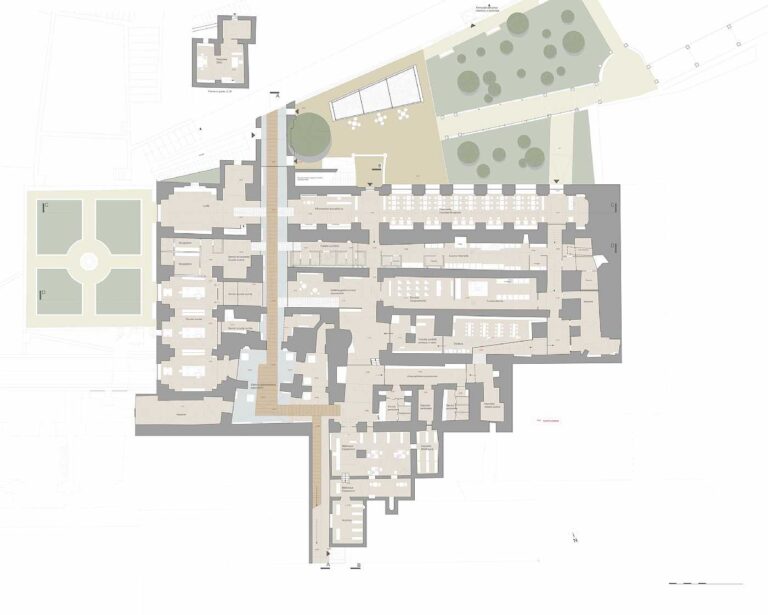The San Martino museum in Naples is housed in a 700-year-old monastery which today provides a backdrop to the history of Naples, and offers a magnificent view across the city, the Mediterranean, and the volcano Vesuvius.
Program: International competition for plans to renovate and refurbish the premises of the San Martino Museum
Location: Naples, Italy
Client: Ministry of Culture, Italy
Assignment: C.F. Møller_Partner in charge: Anna Maria Indrio
Schedule: 2005
Built area: 2.000 sqm
Awards: 1st prize in international competition. 2005; Unesco site – The World Heritage List


The lowest floor, with its original medieval walls and arches, had been vacant for some years, for which reason the Italian Ministry of Culture held an international competition for plans to renovate and refurbish the premises.
The project transform the parterre floor of the ancient monastery, with an astonishing view to the Naples Gulf, in a Gastronomic Academy, a cooking school as its linchpin, telling the story of the Naples cuisine and the monks old recipes.
The transformation of the space, simplifies the formerly labyrinthine structure of the rooms in a gentle and discreet architecture which respects the original monastery from 1325 connecting and chancing the flow to the existing museum.
The special atmosphere of the premises is preserved through minimalist intervention and Scandinavian simplicity in interior design.

Via E.Scalfaro, 3/5
00144 ROMA, ITALY
+39.06.96.52.00.79
contact@atenastudio.it
Dr. Tværgade 56
1302 Copenaghen
arch@amindrio.com
Dr. Tværgade 56
1302 Copenaghen
arch@amindrio.com
© 2005-2022 ATENASTUDIO All right reserved