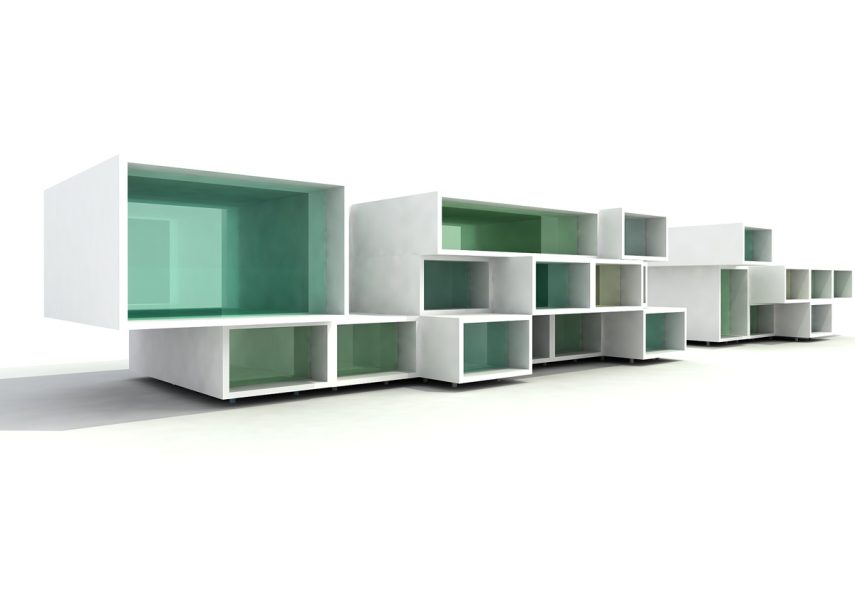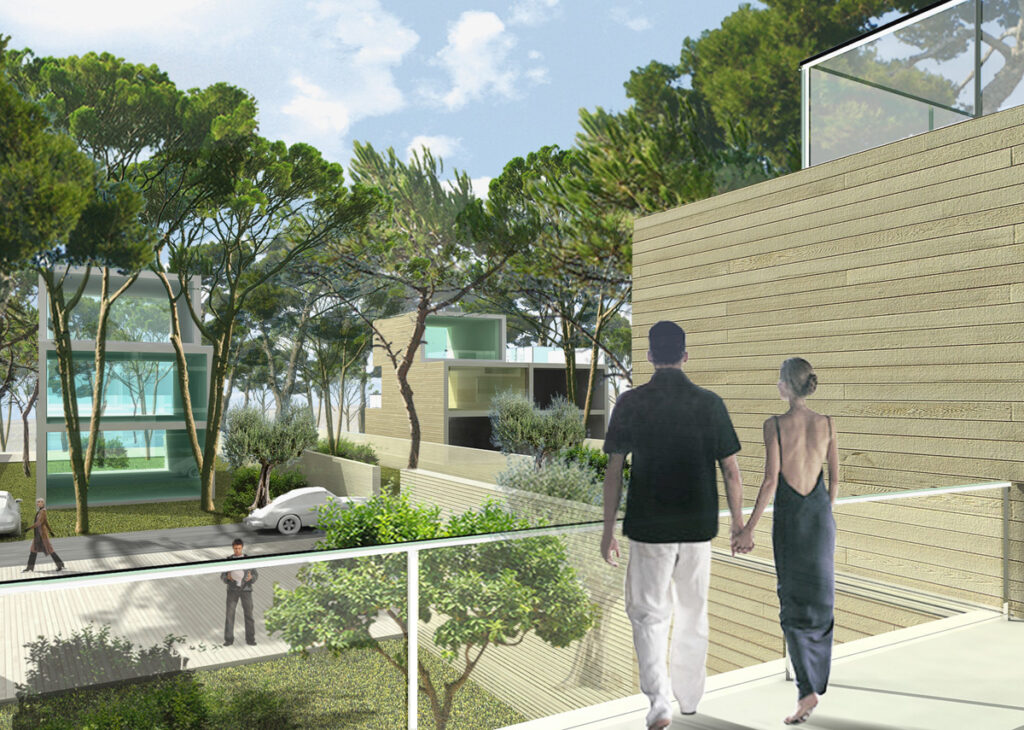The orientation of the complex overlooks the sea, with an optimal South-West exposure; from almost all the villas and the hotel will be possible to overlook the sunset thanks to the wide windows spread on this façade. In this way the system of the villas is transformed into a series of eyes on the sea; instead, from the sea a glance evinces great integration with the landscape.
Program: Design project of a new tourist complex with hotel and wellness center
Location: Golem, Durazzo, Albania
Client: Beta S.h.pk
Assignment: ATENASTUDIO_Preliminary design, Scheme design, Detail design, Art direction
Schedule: October 2008
Status: Preliminary design
Lot Area: 59.000 sqm
Built Area: 40.000 sqm
Total cost: 15.000.000 euro


Existing trees are kept and are articulated with the dynamism of the new buildings in order to create coexistence between the nature and the human beams within an ecological balance.
Elevation produced by assembling a modular system of hosing types, allow achieving a diverse character to the buildings avoiding the rigid sequence repetition of the same villa.
The hotel, with the associated functions Spa, Congress Center, Business Center and Casino, is placed in the highest part of the lot and is configured as a landmark through a plastic balance between horizontality and verticality, creating a new positive dialogue with the landscape based on the contrast.
Vehicular flows are designed pursuing the goal of eliminating the presence of cars within the complex: there are two underground levels of parking under the hotel, the presence of car parks is limited to the higher entrance of the complex, a shuttle service with ecofriendly electric-powered vehicles is proposed for the internal service.

Via E.Scalfaro, 3/5
00144 ROMA, ITALY
+39.06.96.52.00.79
contact@atenastudio.it
Dr. Tværgade 56
1302 Copenaghen
arch@amindrio.com
Dr. Tværgade 56
1302 Copenaghen
arch@amindrio.com
© 2005-2022 ATENASTUDIO All right reserved