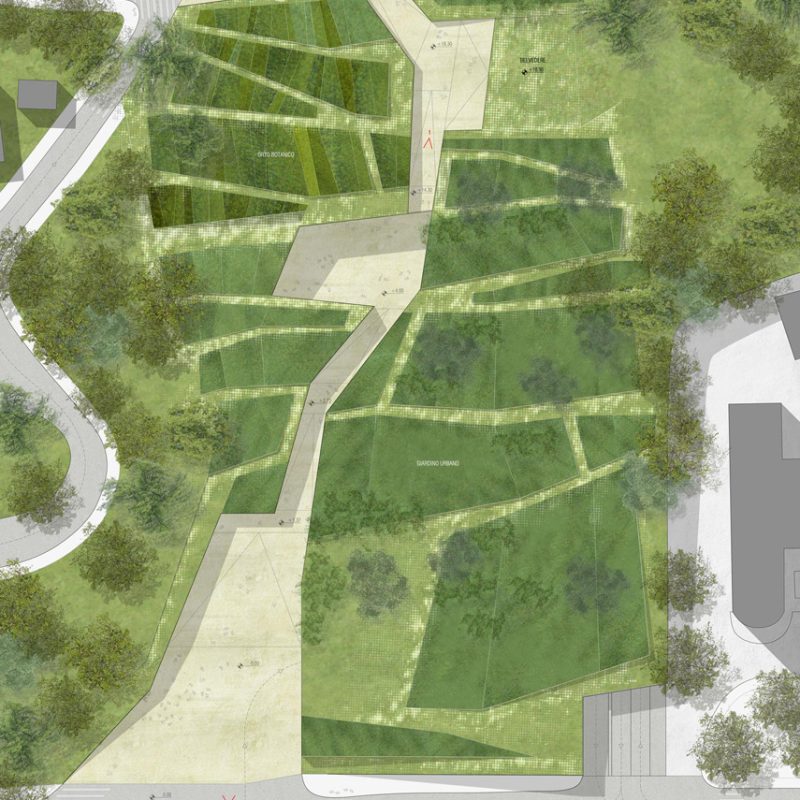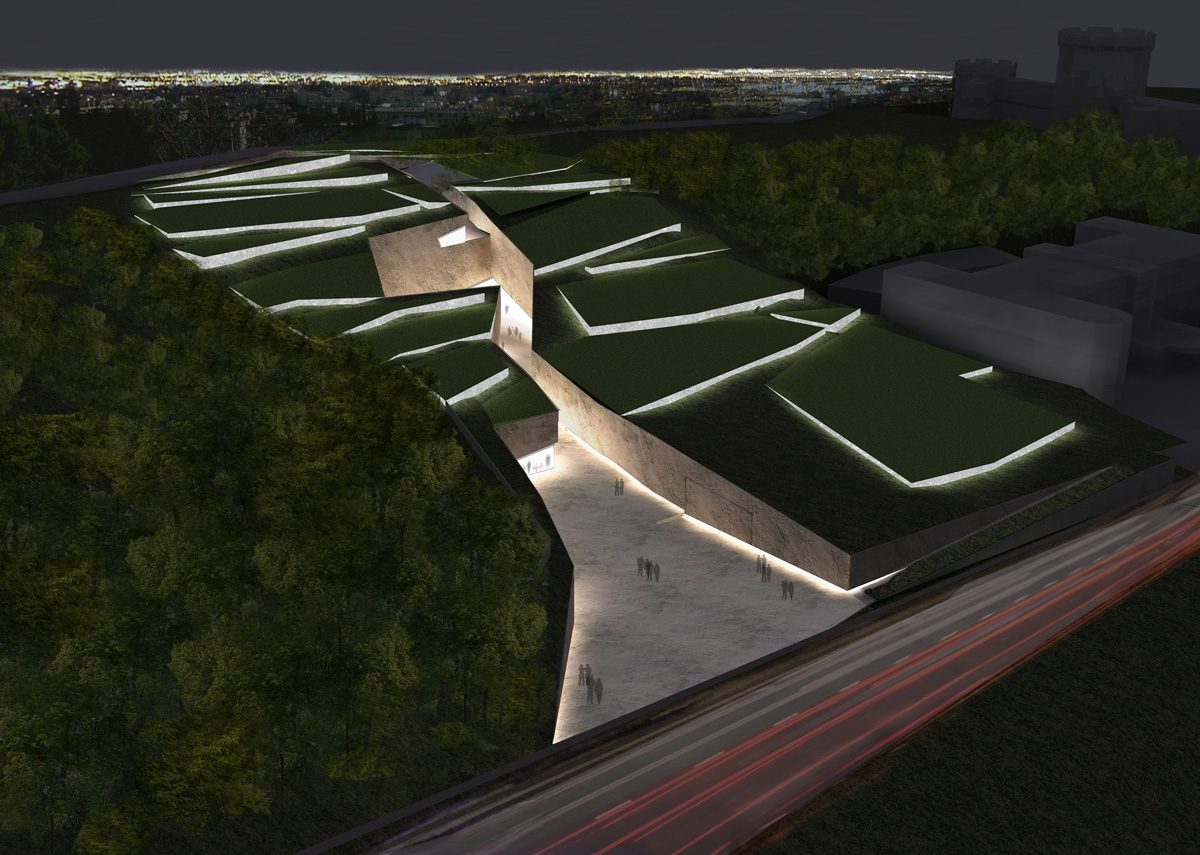The intervention is inserted in a strategic area of the city, both in terms of mobility and historical-landscape and is configured as a sign on the territory, a landmark of strong formal identity that connotes the area, giving it a new character at the same time contemporary and tectonic memory.
Program: International design competition – “urban garden” and “interchange hub” for urban connections, designed programmatically as a Tourist Centre
Location: Matera, Italy
Client: Matera Municipality
Assignment: ATENASTUDIO, 3TI Progetti Italia
Schedule: October 2009
Status: Competition
Lot area: 10.600 smq
Built area: 12.300 smq
Total cost:2.400.000 euro
Consultants: Andrea Buzi, Phytopathologist; Urban design and landscape _eng. Francesca Salvador; Geologist_Vincenzo Sciuto
Awards: 4th Prize, Special mention, International competition: “Urban garden underground infrastructures” awarded by the Municipality of Matera, October 2009; Exhibited in Matera, 2 – 14 March 2010


Recalling the karst phenomenon that predominantly characterizes the city of Matera, so much so that it influences its housing morphologies and urban layout, the project is proposed as a slit on the hill that, directed along the north-south axis, generates a link equipped for the city and the flow of tourists and connecting Via Castello with Via Lanera.
The system is composed of an accessible and at the same time inclusive, easy-to-travel pathway that, inserted in a trench and composed of ramps with a maximum gradient of 8 percent, joins three main public spaces with different and dedicated functional characteristics.
The intervention is conceived with a treatment of the lots by gradients. Starting from the two emerging areas in the upper part, the belvedere and the botanical garden, the park expands until it descends on Lanera Street, with a fading of chromatic-sensory ntensity and with a simplification of the flora, until the lawn and shrubs treatment in the lower area.
The entire surface of the park, a new urban garden of the city of Matera, is usable and traversable. A punctual paving system obtained with circular slabs of local stone drowned in greenery designs paths with undefined edges that fade into the green arrangements.

Via E.Scalfaro, 3/5
00144 ROMA, ITALY
+39.06.96.52.00.79
contact@atenastudio.it
Dr. Tværgade 56
1302 Copenaghen
arch@amindrio.com
Dr. Tværgade 56
1302 Copenaghen
arch@amindrio.com
© 2005-2022 ATENASTUDIO All right reserved