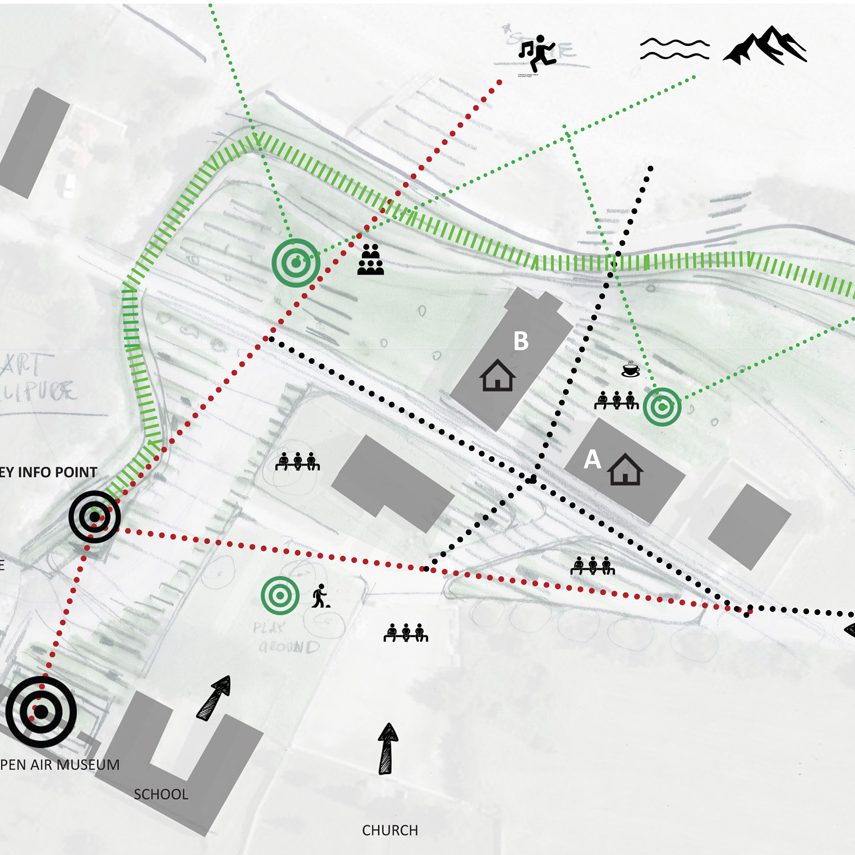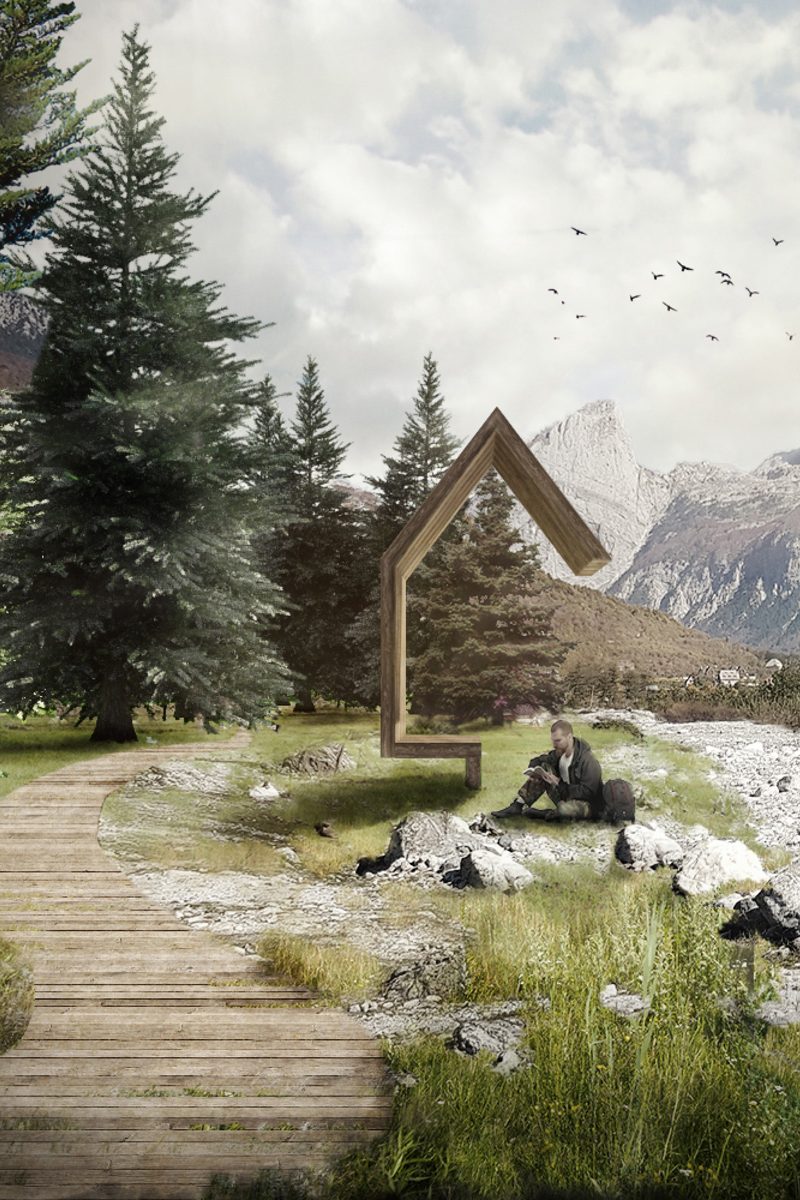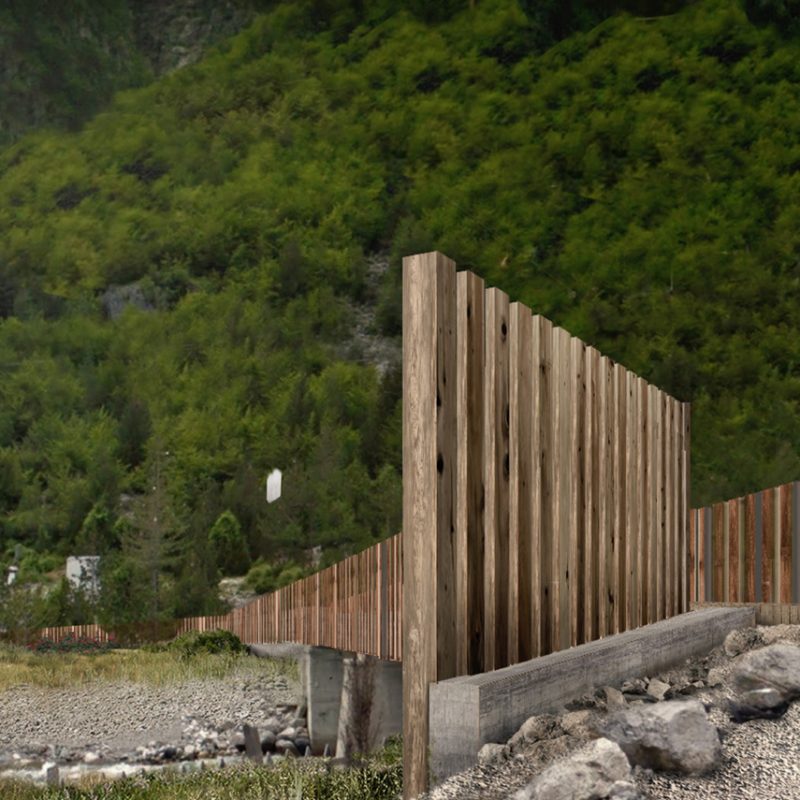The concept design for Vermosh and Theth villages, starts from the assumption that the environmental values catactherze very precisely bothe villages giving them specific adbvantages
Program: Design Concept of the Urban Renewals of Theth and Vermosh villages: Liner River park concept design, Info point and rural accommodation concept design, public square, Open Air Museum with key info point design, urban furniture concept design, renewal of existing building with local materials and advanced technologies; renewal of existing bridge and public truistic infrastructure as lighting and signage system concept design
Location: Albanian Alps, Vermosh and Theth Villages
Client: Albanian Development Founds, Archidata, IP3 Office
Assignment: Masterplan, Concept design: ATENASTUDIO
Schedule: October 2017
Lot area: 10 ha
Total cost: 1.780.000€


The vision is development and not exploitation, which means directing the design towards the maximum protection of the territory by offering targeted and human scale interventions, capable of bringing wealth and development opportunities without depressing, damaging and depleting.
The river border is designed as sequence of terraces fully intergraded with landscape and through their shapes and levels will protect the upper part from the river pressure.
The Landscape designs the access and the perspective towards the river.
The wide image produced by the river bed suggests to be used as stage for events, theatre and open air activities .
Tourist can experience those by walking through the landscape that the border creates.
The Village will developped as a net of agri-food, handcraft and cultural values.
The village can be seen as a network of biodiversity where each of them are addressing a specific productive activity. Thus the village then can be explored by bike of on foot.
The river is seen as a great resource in the territory while is addressing two issues:
The Environmental protection as necessity to be done and implemented that needs to be combined with landscape designed to be full integrated within the context.
The nature shaped with terraces will mitigate the water pressure and protects the village from the flooding;
The system will integrate vegetation with walking areas, points of activates while connecting the longitudinal pedestrian path with the orthogonal system that brings into the scattered houses.

Via E.Scalfaro, 3/5
00144 ROMA, ITALY
+39.06.96.52.00.79
contact@atenastudio.it
Dr. Tværgade 56
1302 Copenaghen
arch@amindrio.com
Dr. Tværgade 56
1302 Copenaghen
arch@amindrio.com
© 2005-2022 ATENASTUDIO All right reserved